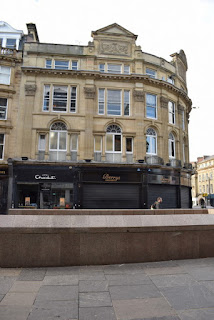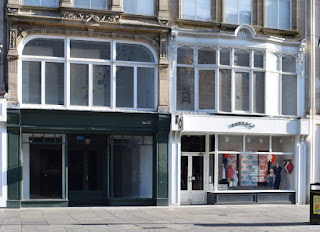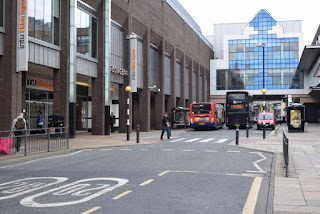Blackett street follows the line of the early lane that ran outside the Town Wall between the New Gate and the Pilgrim Gate. The town wall was removed in the eighteenth century and the street was improved by Richard Grainger in 1824 and named Blackett Street. It was named after John Erasmus Blackett (1728-1814) Newcastle's mayor in the eighteenth century. The stones from the town wall were said to have been used to build the main sewer in Blackett Street.
The eastern section of Blackett Street, from the junction with Northumberland Street, includes the Northern Goldsmiths building (1895) and Eldon Buildings (1897). The western section of the Blackett Street, after Grey's Monument, includes the Emmerson Chambers (1903, now Waterstones bookshop), Old Eldon Square, the Eldon Square Shopping Centre, and the unusual Parsons Polygon (a sculpture and a ventilation shaft for the Tyne and Wear Metro).
Description courtesy of Co-Curate and Sitelines.
7th September 2025

Emerson Chambers.
12th August 2025



Northern Goldsmiths.
Close up photos of the figure on the clock at Northern Goldsmiths. Finished in 24 carat gold leaf, the golden girl and her clock, along with her twin at the Westgate Road shop, was installed in 1935 and restored in 2015.
15th June 2025



15th July 2024


Eldon Square Shopping Centre.
31st March 2024

Emerson Chambers.
9th June 2023

12th February 2023


Northern Goldsmiths, Clock.
11th October 2022












Emerson Chambers.
Shops and offices. Circa 1903 by Simpson, Lawson and Rayne. Sandstone ashlar with dark granite plinth and doorcases; Welsh slate roof with copper domes. Rich Art Nouveau/Baroque style. 5 storeys and attics; 3 wide bays and canted corner bays.
Curved central section has double door between attached Jacobean Ionic columns with exaggerated entasis, side lights and fanlight with Art Nouveau glazing bars. Plainer Ionic cases to shop doors in corner bays; shops have slender pilasters, with long brackets to cornice, and top flowing glazing bars; that on right concealed by c.1970 fascia.
Upper floors have shallow canted oriels at varying heights; keystones, scrolled cornices, balustrades, strapwork and top garlanded frieze; corners have bracketed balconies and round, corbelled-out turrets. Ornate copper dome over left turret, 2-tiered with oriental finial; right clock dome in similar style.
High central gable, shaped and scrolled, with 2 round-headed windows and oculus; intermediate square-headed dormers each have 2 diagonally-placed high pyramidal roofs with swept eaves; similar roofs to tiers of small lights in high hipped roof. 2 high, corniced ashlar chimneys.
Grade 2 Listed. Source: Sitelines.
3rd July 2022




Emerson Chambers.
28th May 2022







Pilgrim Street, nos. 2-8, Northern Goldsmiths.
Jewellers shop with offices and workshops above. c1895, altered c1932. Designed by James Cackett, altered by Burns Dick and Mackellor. Ashlar with ashlar dressings and Welsh slate roofs. Corner site. 4 storeys and attics.
Blackett Street front has 6 window front arranged 2:4. Original shopfronts with later etched plate glass windows. Single rusticated pilaster with to left recessed glass doorway. First floor has deeply set sashes in rusticated and moulded ashlar surrounds, that section to right with a central tripartite window with triple keystone. Above similar window arrangement with pilasters and Venetian window to right. Above again 6 round headed windows with coupled Doric columns, those to left topped with an ornate pediment.
Attic has single dormer window above to right with 2 sashes and shallow pediment. Curved corner section curved shop windows. First floor has blind central opening with cantilevered square clock topped with a female figure added c1932 and designed by Alfred Glover. Either side single similar round headed openings with shell hoods. Above canted projecting bay window with 3 sashes and columns. Set back above 3 sashes also with columns. Corner topped with circular cupola with round arched windows and ornate carved decoration, topped with a painted dome.
Pilgrim Street front has 6 windows arranged 4:2. Original shopfronts with later etched plate windows, to left single doorway with rusticated surround. This facade very similar to that on Blackett Street.
Grade 2 Listed. Source: Sitelines.

Blackett Street, nos. 42-44, Fenwicks.







Blackett Street, nos. 29, 31, 33 (Eldon Buildings).
Hotel, now shops. Includes No. 118 Grey Street. Dated 1893 on top panels; by Oliver and Leeson. Circa 1982 ground-floor alterations. Sandstone ashlar; dark slate roof. Curved corner site to Grey Street. 4 storeys, 8 bays, the 2 at left end and that at right end wider. Hotel entrance in wide right bay.
Ground floor entablature has bracketed cornice supporting first floor balconies (removed from 2 left end bays). Giant Composite Order to first and second floors; Venetian windows in wide bays of first floor, round-headed windows in 5 bays of curve, with ornamental glazing bars in heads under keyed arches. Second-floor sashes in architraves under entablature with prominent modillioned cornice. Plain top sashes with fluted band between heads of windows.
Top cornice and parapet with 3 carved panels: 18 F/M 93 on bays flanking curve and ELDON BUILDINGS at centre, in Art Nouveau lettering, under alternate pediments. High-relief coat of arms in central pediment.
Grade 2 Listed. Source: Sitelines.



Blackett Street, nos. 23, 25 and 27 (Gem House).
Shop and offices. 1904 by Newcombe and Newcombe for Robert Herron; circa 1906 shop for Reid and Sons. Sandstone ashlar; slate roof. Free style with art-nouveau shop details. 3 storeys and attics; 2 wide bays.
Shop has curved windows to recessed entrance and scrolled brass name plaques below windows; flowing glazing bars to window heads and to mirror soffit; much carved ornament to 2 recessed doors. Bracketed fascia below 2 wide shallow bows with pilasters of different Orders on each floor, Roman Doric, Ionic and Corinthian framing 3 sashes in each bow. Serpentine dentilled top cornice. Roof balustrade with tall spike finials. 2 wide attic windows of 3 sashes in pilasters under scrolled pediments. Mansard roof.
Grade 2 Listed. Source: Sitelines.




Blackett Street, no. 30.
Shop and offices. 1902 by Marshall and Tweedy for W. Glendinning. Sandstone ashlar; dark slate roof. 5 storeys and attic, 2 bays. Ground floor shop c.1980.
Stone mullioned and transomed windows, the left narrower, in lugged and aproned architraves with cornices, bracketed on third floor left. Ionic window case above with swagged frieze and open and broken pediment.
4-storey canted bay at right has broken first-floor pediment with coat of arms; swags between second and third floors; balustraded balcony to fourth; top lunette flanked by squat Ionic pilasters supporting deep, keyed hood. Left bay has attic sash in square turret with diagonal pilasters and coped, shaped parapet. Mansard roof has tall chimney with string and cornice.
Grade 2 Listed. Source: Historic England.



Blackett Street, nos. 17-21.






Blackett Street, no. 22 and No 18.
No 22. Shop and offices. 1892 by Cackett for Thomas Cook. 4 storeys and attic, one bay. Ground floor shop c. 1980. Sandstone ashlar; Pilasters flank each floor and each window: Jacobean on first, flat Corinthian on second and third, Ionic on top floor and fluted in attic. First floor has full-width window of 3 wide lights under keyed lintel; archivolts to 3 second-floor windows under bracketed cornice. Third floor has central projecting window case of detached columns on balustraded balcony with cornice and pediment. Top ramped parapet flanks attic window under scrolled pediment with peacock finial. Seahorses on parapet support dormer; end finials of beasts holding shields.
Grade 2 Listed. Source: Historic England.
No 18. Shop and offices. Dated 1895 below top window; by Cackett, for T. and G. Allan. Sandstone ashlar; 4 storeys and attic, 1 bay. Ground floor shop c.1980. Ornamented first floor pilasters support pulvinated frieze and cornice, with central semi-circle carved TAG. 7-light window, the central 5 a canted bay, in frame carved with garlands. Second floor has round-headed windows in keyed architraves with bracketed sills; third-floor windows have aprons, the central with date in cartouche and scrolled pediment above. Central attic window flanked by flat pilasters and consoles under cornice; roof balustrade. End ashlar-corniced chimney.
Grade 2 Listed. Source: Historic England.



Blackett Street, nos. 9-15.



Monument Mall.
The Mall opened in 1990 adjacent to the Monument station on the Tyne and Wear Metro. It is also directly in front of Grey's Monument and Grey Street, and has an entrance on Northumberland Street.
In December 2011, planning permission was granted to reconfigure the shopping mall to provide an additional 14,000 sq ft of retail floor space, infill the atrium and walkways at all levels, and create eight well-configured ground floor unit shops with flexible floor plates and with basement trading potential. The refurbishment cost £15 million. Since the refurbishment, all stores that were originally located in Monument Mall have closed, except for TK Maxx (which opened a new flagship store in November 2012) and the entrance to Fenwick (which was reopened in December 2013).
Source: Wikipedia.


Parsons Polygon.
1985 by David Hamilton. This brick and tile structure contains a ventilation shaft for the Metro system. The ceramic relief marks the achievements of Sir Charles Parsons (1854-1931), the designer of Turbinia, a turbine powered vessel. The designs pressed into the clay are based on Parson's engineering drawings.
Commissioned in 1982 as part of the 'Art on the Metro' scheme run by Tyne and Wear Passenger Transport Executive to enliven the Metro network. Approximately 3m high hexagonal sculpture. Orange terracotta tiles. The patchy orange and brown gives a sense of iron, perhaps of rusty iron.
Reasons for being listed: Aesthetic quality, function (an engaging sculpture that obscures the need for a ventilation shaft for the underground Metro tunnel), Historic Interest - praises the achievements of engineer Sir Charles Parsons, Contribution to the public realm. Described by Historic England as 'Tardis-like' and 'like some newly-arrived steam punk fictional machine waiting to interact with the human population'.
Source: Sitelines.





Emerson Chambers.





17th February 2022



Emerson Chambers.
10th November 2021


Northern Goldsmiths.
20th October 2018
Looking towards Blackett Street from New Bridge Street West.
9th June 2018
Looking towards New Bridge Street West.
26th May 2018
Northern Goldsmiths.
Entrance to Monument Metro Station.
Parsons Polygon.
Emerson Chambers.
Monument Mall.
Eldon Square Shopping Centre Entrance.
2nd November 2014
Eldon Square.
Monument Mall.
Emerson Chambers.
16th June 2014
Eldon Square.
25th December 2013
6th January 2008

Monument Mall.
5th July 2006

Emerson Chambers.
22nd August 2005

Emerson Chambers.
More Information:
- Newcastle City Council: Plans for Blackett Street
- Newcastle City Council: City centre transformation plans
- Co-Curate: Blackett Street
- Sitelines: Blackett Street
- Sitelines: Blackett Street, Emerson Chambers, clock
- Sitelines: Blackett Street, Nos. 1 and 3, clock and bells
Historical interest in Blackett Street:
- Sitelines: Blackett St, YMCA
- Sitelines: Blackett Street, post office
- Sitelines: Blackett St, Chapel of St. James
- Sitelines: Blackett Street, Scotch Church
- Sitelines: Blackett Street, urinal
- Sitelines: Blackett Street, King's Head Public House
See my other photos around Blackett Street:
- Eldon Square Bus Concourse (2007)
- Eldon Square Shopping Centre, Greenmarket (2007)
- Eldon Square Shopping Centre, Redevelopment (2007-2010)
- Eldon Square, Old
- High Friars Lane
- Newgate Street
- New Bridge Street West
- Northumberland Street
- Pilgrim Street
- Pilgrim Street Redevelopment, HMRC Construction & Associated Demolitions
- Percy Street









































.jpg)
.jpg)
.jpg)
.jpg)
No comments:
Post a Comment