The earliest reference to this market street is a deed of the early C13 - a grant by David, son of Nicholas of Newcastle, to John of Pampdene… of four shillings annual rent for land in the market street. In 1401 comes the first reference to Cloth Market Gate (where gate means street). Clathmerketgit (1414), Clathmarket (1430), Clothmarket strete (1447), la Cloth Market (1491).
Middle Street (Medegate 1292, medius vicus 1447 and Milne Borne 1578) ran between the buildings on Cloth Market and Groat Market. Middle Street was subdivided into three - Skinnergate (1310) - vicus pellipariorum (1310), bothae pellipariorum (1323), le Schinnergate and le Skinnergate (1348-50), la Skynnergate (1393), Skynnergate (1430 and 1447) - at the top, Spurriergate (1447) - Sporiourrowe (1447) - means spur makers, the Stays (1268-9), le Stathes (1342) - in the middle and Saddlegate (1447) at the bottom. In the mid C16, Midle Street was known as Glovergate.
The medieval Cloth Market became the Flesh Market in the seventeenth century until 1808 (when a new special-purpose Butcher Market was built on what is now Grey Street. On 4th April 1677, the town council granted to Jane Lewen, widow, and Richard Harbottle, cordwainer of the weigh house, "Flesh Shammells" (shambles or benches). John Bourne (1736) reported that the flesh market was held every Saturday, supplying provisions to thousands of people including staithmen, pit men, keelmen and wrights and also ships.
From 1829 it was officially known once again as the Cloth Market, as it was in the middle ages. It gradually became less occupied with houses and became more commercial with many public houses - some still survive. The small houses in the yards leading back from the street became workshops and warehouses.
The Cloth Market is unexpectedly quaint with its varied architectural styles, scales and materials, all of regular medieval burgage plot widths. Up until 1855 it was a proper two-sided street.
The Old Town Hall was built on the western side in 1855 (and demolished in the early 1970s). Later development between Cloth and Groat Markets was a result of temporary colonisation of the market space by stall-holders which eventually led to permanent structures. Up to 1838, when a new corn exchange was built across it, an old street called Middle Street ran parallel to and between Cloth and Groat Markets. The final nail in the coffin for this market area was Grainger's innovative covered multi-purpose market of 1835.
We do not know who lay out the present triangular area known as the Bigg/Groat/Cloth Markets, but the deliberateness is evident in its simple geometric shape and in the regularity of the residential and crafts plots that still radiate from it, particularly along the east side of Cloth Market. The survival of so many of these burgage plots in an industrial City such as Newcastle is truly remarkable.
Description courtesy of Sitelines.
8th August 2022

Cloth Market, no. 4.



Cloth Market, nos. 6 and 8, Balmbra's Music Hall.
1902 by A. Stockwell; originally the 'Carlton Hotel' which had a billiard hall. The building was designed and constructed as a public house and billiard hall. Replaced the Wheatsheaf Public House owned by John Balmbra.
In 1962, the centenary of the Blaydon Races, it became a music hall once again and revived the name Balmbra's. The famous Tyneside comedian Dick Irwin performed here for many years. In 1981 the music hall became a disco. In 1983 pool tables were installed in the auditorium. In 1986 the pub briefly became the Gaslight and Lazer before reverting to Balmbra's.
Since its construction the building has lost most of its original fittings and partitions particularly on the ground floor. Most significantly, in 1995, consent was given to convert the ground floor of the adjacent property on Drury Lane to form part of the Balmbra’s Public House to enlarge the bar space.
Grade 2 listed. Source: Sitelines.




Cloth Market, no. 10.
Offices and restaurant, formerly a public house. Late C16, C18 and 1889. Facade added in 1898 by R Burns Dick of Newcastle. Brick with ashlar dressings and slate roofs.
Three windows, 4 storeys. Street front in Baroque style has original tripartite shop-front with recessed half-glazed door to right, and passage entry beyond. Fascia board above.
Upper floors have a projecting central bay. First floor has single broad sash flanked by single narrow sashes all with plain lower sashes and upper glazing bar sashes. All windows have recessed ogee shaped ashlar heads. Above similar windows in same arrangement, central window has triangular iron balcony and all these windows have segment arched brick heads with ashlar keystones.
Top floor has central brick dormer with curved ashlar pediment with central obelisk, flanked by single narrow dormer windows with glazing bar casements. Rear facade to 'Ship's Entry' has 4 storey nineteenth century block to west. To east, a 3 storey 8 window brick facade with early box-framed to 3 eastern bays. Most windows have glazing bar sashes though some C17 cross casements do survive. Interior has chamfered spine beams to rear wing.
Grade 2 listed. Source: Sitelines.



Cloth Market, nos. 12, 14 and 16 (White Hart Inn).
Houses, now shops and business premises, formerly the White Hart Inn. Late C16, incorporating some medieval fabric, refronted late C18, with late C19-early C20 shops. Flemish bond brick, colourwashed with moulded stone eaves cornice, refronting timber framing.
No.12 remodelled 1924 by Stockwell and Ditchburn. Welsh slate roof with tiled ridge. Main street front of 3 storeys, 4 bays. In 3rd bay a vehicle entrance to White Hart yard. 3 small C 19 shop-fronts in other bays. Upper windows replaced sashes under flat gauged brick arches. Old stonework in rear wall. Rear wing to White Hart yard 2 storeys, 4 bays, irregular. Early Cl9 mock timbered and pebble-dashed facade. Elaborate central doorway flanked by large shop windows with sash windows above; seventeenth-century window. To left the rendered section with a deep plinth has a moulded and 4-centred arched doorway.
INTERIOR: ground floor of bay to left of yard entrance has very heavy ceiling beams. Some interval partitions have timber studding. The whole first floor is one large 4-bay room. Heavy beams divide the bays and between these are close-set joists with trilobe mouldings and elegantly run-out stops. In southern part of rear wall a stone fireplace with massive chamfered lintel and solid jambs corbelled-out in two stages to support the lintel. Jambs are chamfered on shaft to corbels and have small broaches at top and bottom. At north end of room a smaller similar fireplace whose right jamb is damaged and left jamb rebuilt in brick. All these features appear to be late C16 and original.
In rear wing which is part of No 16, the first floor ceiling shows similar heavy beams, but no visible joists. These buildings occupy medieval burgage plots, rare survivals in Newcastle, and retain considerable amounts of early fabric behind later facades.
Grade 2 listed. Source: Sitelines.


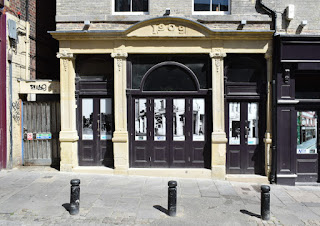





Cloth Market, no. 26.
1899, brick and stone with a gable, and an old entry to Heywood's Court.
Source: Sitelines.
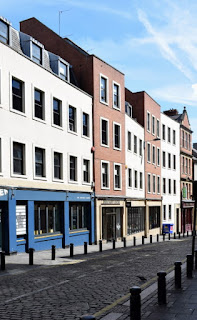




Cloth Market, nos. 28 to 42, Merchant House.
A bar and offices, 1978-80 by Clifford Culpin and Partners, imitating historic proportions and introducing an irregular building line.
Source: Sitelines.





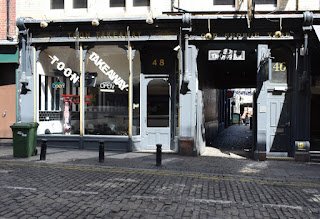



Cloth Market, nos. 44 to 48.
Shop and restaurant, now public house and offices. 1869 by R. Fairbairn for Pumphrey and Carrick Watson. Grey brick with ashlar dressings; Welsh slate roof with cast iron cresting. 3 storeys and attics; 5 bays.
Ground floor original elaborate wood shop front with colonettes, brackets and mouldings. Windows on upper floors have chamfered jambs; shouldered lintels on first floor; segmental lintels on second except in slightly-projecting centre bay which has 4 arcaded round-headed windows. Large bracketed cornices above first floor windows; bracketed sills and label moulds to those on second floor. Prominent eaves cornice, bracketed over central bay.
Roof has 5 round-headed dormers; Mansard roof except for centre bay which has tall steeply-pitched hipped roof. Cast iron crestings. Interior: staircase and first floor coffee rooms 1897 by Oliver and Leeson in a distinctive version ofthe Arts and Crafts style. Slatted seats with brass rails holding parcel racks above. Tapered pilasters frame doors. Fretwork Moorish-style pendants in coffee rooms partly damaged at time of survey, as was fretwork above door between rooms with inserted door of c. 1983. First floor redecoration of the Oak Room 1914.
Grade 2 listed. Source: Sitelines.
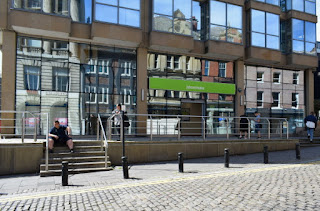
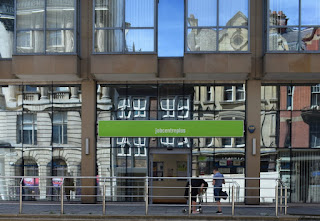

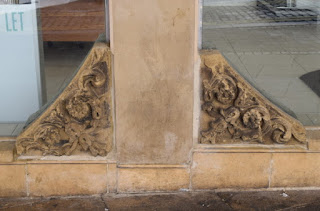

Cathedral Square, no. 2, Town Hall Stones.
Built as Sun Alliance House from 1974-6 by Hadfield Cawkwell Davidson and Partners. It replaced John Johnstone's Town Hall of 1858-63 from which these stones belong.
Source: Sitelines.


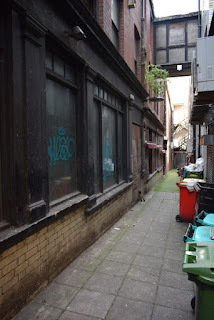




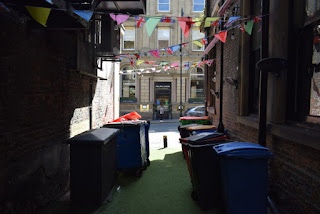

Drury Lane.
Drury Lane is depicted in Corbridge's map of 1723 and follows the grain of the medieval burgage properties that ran off the Bigg Market (now Cloth Market) towards Lort Burn. From 18th century map evidence it is clear that Drury Lane was fully built up from an early date.
The first Theatre Royal was constructed across the eastern end of the lane in 1788 creating the dog leg of the lane. The first and second edition plans show Drury Lane as being split into six separate properties. An archive drawing c.1900 shows the character of the street at the time - a terrace formed by separate buildings between 3-5 storeys high, the ground floor contained three shops. All buildings on the lane were demolised in 1901/2 and rebuilt.
Source: Sitelines.



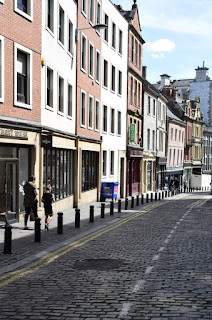




3rd July 2022
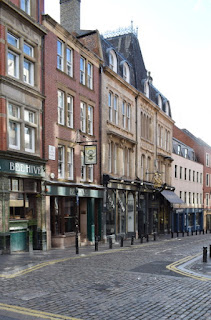

8th May 2022








Cloth Market, nos. 28 to 42, Merchant House.

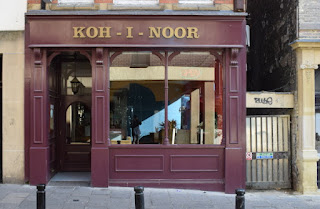
Cloth Market, no. 26.
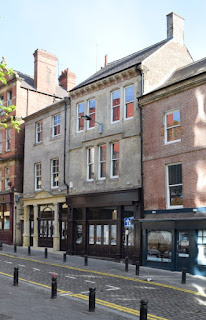



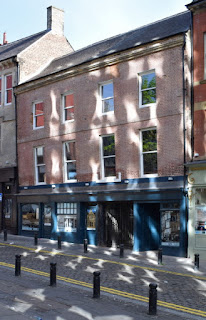


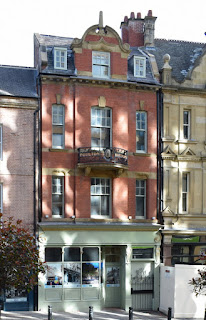



Cloth Market, no. 10.


Cloth Market, nos. 6 and 8, Balmbra's Music Hall.

Cloth Market, no. 4.

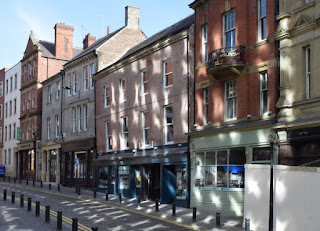
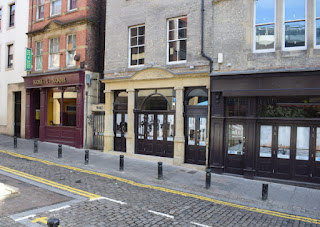

1st April 2022





Old George Yard, The Old George Public House.
Early C17 or earlier house with considerable alterations in C18 and early C19. Brick, mainly rendered, part painted, rubble stone to rear and under arch; Welsh slate roofs.
Three-part facade: at west of three storeys, two windows; in centre two storeys, three windows, both sections stuccoed. To south-east over a carriage arch an irregular two-storey part of painted brick. Two six-panel doors in pedimented doorcases. Sash windows with glazing bars, four of them tripartite. Arch supported on stout beams. Rubble walls beneath with two segment-headed door- ways.
High-pitched roofs except in third part. Long, irregular rear elevation of large rubble stonework, patched in places.
One original window surround remains and a large chimney breast, inside which is a wide fireplace with shallow segmental chamfered stone arch with rounded corners and slightly vermiculate voussoirs. Main rooms on both floors have stout, fairly close-set joists, possibly of early C18.
Bar at east end has stout, shallow joists, probably original. Roofs renewed in C18.
Charles I reportedly was allowed to drink in this pub in 1646 whilst he was being held captive by the Scots. The chair which he sat in is in the Charles I Room. Many visitors have claimed to see a ghostly figure sitting in the chair. Footsteps have been heard in the bar when it is closed. A man with a dog has been seen standing at the bar. In the main function room staff have reported feeling nauseous.
Grade 2 listed. Source: Sitelines.


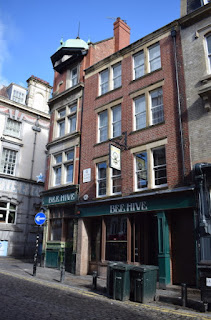



Cloth Market, no. 54, Beehive Hotel.
Public house. 1902 by J. Oswald and Sons. Faience ground floor; brick with ashlar dressings above; roof of plain tiles with copper dome. 4 storeys, one bay to Cloth Market x 3 to High Bridge on left return.
6-panelled door at right under triglyph frieze; similar door in left canted corner. Green and yellow ground floor has panelled and garlanded Ionic pilasters supporting entablature with leaf-bracketed frieze; original BEEHIVE HOTEL in low relief on fascia beneath prominent cornice.
Upper floors have ovolo-moulded stone mullioned-and- transomed windows, with first-and second-floor cornices; sash window on third floor under wide eaves. Canted corner has blank first floor with wrought iron brackets holding renewed hanging sign; second-floor sash. Consoles to slightly- projecting top window. Pilastered angle turret has open arches under roundels and frieze; ogee dome has four very small lucarnes, with slender swept pyramid roofs, and tall spike finial.
Grade 2 listed. Source: Sitelines.




Cloth Market, nos. 44 to 48.

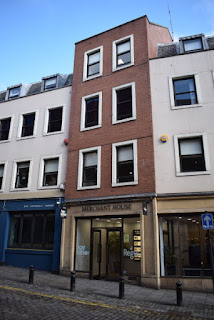

Cloth Market, nos. 28 to 42.


Cloth Market, no. 26.

Cloth Market, nos. 18 - 24.

Cloth Market, nos. 12, 14 and 16 (White Hart Inn).


Cloth Market, no. 10.


Cloth Market, nos. 6 and 8, Balmbra's Music Hall.

Cloth Market, no. 4.



Cathedral Square.
Built on the site of the former town hall Cathedral Square is a 1970's built office block spread over two buildings overlooking the Bigg Market and Newcastle Cathedral, and is known as the start point for the annual Blaydon Race. Recently the building was bought by new owners Monument Real Estate who are poised to convert vacant office space in 2 Cathedral Square into new city centre homes.

15th November 2018
29th June 2018
24th February 2018
15th November 2016
23rd March 2013
Historical information about the Cloth Market:
- Sitelines, Cloth Market (Flesh Market)
- Co-Curate, Cloth Market
- Sitelines, Cloth Market, Humbles Basket Shop
- Sitelines, Cloth Market, New-water Cross
- Sitelines, Cloth Market, Cordiners Meeting House
- Sitelines, Cloth Market, town hall and corn exchange
- Sitelines, Cloth Market, Goat Inn
- Sitelines, Cloth Market, Nag's Head Inn
- Sitelines, Cloth Market, Old White Swan Public House
- Sitelines, Cloth Market, Alnwick House/ Imperial Hotel
- Sitelines, Cloth Market, Durham House
- Sitelines, Cloth Market, Garrick's Head
- Sitelines, Cloth Market, The Wheat Sheaf Inn
- Sitelines, Cloth Market, first building behind No. 10
- Sitelines, Cloth Market, second building behind No. 10
- Historic England, Balmbras Music Hall
- Historic England, 10, Cloth Market
- Historic England, 12,14 and 16 Cloth Market
- Historic England, 44 to 48 Cloth Market
- Historic England, The Old George Public House
- Historic England, Beehive Hotel
See my other photos around Cloth Market:
- Bigg Market
- Groat Market
- Collingwood Street
- Grainger Street
- High Bridge
- Mosley Street
- Newgate Street
- Pudding Chare
























.jpg)
No comments:
Post a Comment