Side is a medieval street which begins by the St Nicholas' Cathedral and runs past the Black Gate and takes a steep descent down to Sandhill on the Quayside. It's name derives from location on the side of a hill. It was very different in the past when the lower part of the street was divided by the Lort-burn river, which was later culverted (built over) in 1696.
Admiral Lord Collingwood was born in the Side, Newcastle on 26th September 1748.
In The Side there were shops for merchants, drapers and other trades. Bourne describes the street as a very great descent, narrow in width, from the Head of it to Castle Stairs, where it opens out in a spacious breadth into Sandhill. It had shops of merchants, goldsmith's, milliners, upholsters etc on either side.
The east side of the street from the upper part to All Hallow Pant was called Cordiner or Cordwainer Rawe. Gray reports that in the middle of The Side (presumably near Dog Leap Stairs) is an ancient stone house, an appendix to the Castle, which belonged to the Lord Lumleys. According to Bourne, the tenements in The Side supported the chantries of St Catherine, SS Peter and Paul, St Cuthbert, in the church of St. Nicholas. Welford describes a house once belonging to the nuns of St. Bartholomew on the west side of The Side.
Akenside Hill (Butcher Bank or All Hallows Bank) linked Side to Dog Bank and was the location of medieval butcher's shops.
It was named so because it was the birthplace of Akenside the poet whose father was a butcher.
Description courtesy of Sitelines and Co-Curate.
29th September 2022











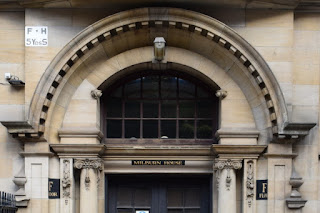




Milburn House.
Office block. Dated 1905 on plaques; begun 1902. By Oliver, Leeson and Wood. Dark red granite basement and entrances; rusticated sandstone ashlar ground floor; brick with ashlar dressings above. Welsh slate roof with stone gable copings. Triangular plan with 3 light wells. Free Baroque style.
Left basement; 5 storeys and attics; 13 bays. Tower-like first bay, of plain brick with ashlar bands, has full-height pilaster and banded gable chimney. Basement dies into slope at 8th (entrance) bay containing double door and fanlight in hollow-chamfered arched reveal in Ionic doorcase.
Similar arches in 4th and 12th bays contain round- headed windows; sash windows in other bays.
Ground-floor cornice, bracketed over arches to support 3-storey stone-mullioned-and-transomed canted oriels; intermediate windows have keyed elliptical brick arches on first and second floors, flat stone lintels in band on third; all sashes with projecting stone sills and upper glazing bars.
Third-floor cornice. Fourth (attic) storey has stilted Diocletian windows, with drip moulds, above canted bays; and elliptical-headed windows elsewhere. Top cornice; console bracketed high gables: above the canted bays, contain stone- mullioned-and-transomed windows in aedicules. High-pitched roof has paired sashes in dormers. Rounded corner section at left: 5 bays under turret.
Rear to The Side of 20 wide bays, stepping up a steep slope, with varying numbers of floors and 4 entrances; the highest bay has large top sundial; that next to it contains niche with bust of Admiral Collingwood and inscription commemorating his birth in 1748 in a house on that site.
Interior has much high quality wood and bevelled glass; circular balustrade to principal lift well with heraldic glass, by Laidler of Newcastle, facing light well. Low-relief panels,in Arts and Crafts painted-leather style, in Dean Street entrance hall; much original detail and Art Nouveau tiling, the latter overpainted.
Grade 2 Listed. Source: Sitelines.
More photos of Milburn House can be seen on my Dean Street page.


Stairs to nowhere.
Remains of a staircase opposite Milburn House leading up to Castle Garth.



Tyne House.





Electricity Sub Station Street Art.



Arches.
I'm not sure what these were for. If anyone knows please let me know.


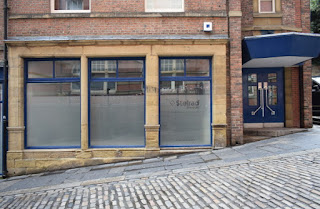


Side, nos. 69 to 75.
Nos. 69 and 71. One house, later subdivided; now stores and shop. Mid/late C18 house with early C19 alterations and late C19 shops inserted.
English garden wall bond brick with ashlar dressings; Welsh slate roof with stone gable copings; 4 storeys, 2 bays. Inserted shop entrance at left.
Sash windows, those on first floor lengthened, have wedge stone lintels on first and second floors, elliptical brick arches and wide glazing bars on third floor; projecting stone sills.
No. 71 at rear only partly visible; yard wall on Dog Leap Stairs obscures lower part; top 2 floors show some wide glazing bars.
Grade 2 Listed. Source: Sitelines.
Nos. 73 and 75. House, later shop. Late C18/early C19. English bond brick with ashlar dressings; Welsh slate roof, pantiled at rear.
Shop entrance at right; upper floors have plain sashes with wedge stone lintels; projecting stone sills to second floor. First floor sill band. Roof has elliptical-headed dormer; left end brick chimney.
Grade 2 Listed. Source: Sitelines.

The Side, nos. 40 to 46.




Akenside Hill, no. 5, Akenside House.
Offices. Dated 1902. Polished dark granite ground floor; sandstone ashlar above. Dark slate roof with copper dome. 5 storeys and attics.
Deeply-projecting eaves cornice. End bays have rusticated pilasters and shallow canted 3-storey bay windows.
Centre 5 bays form a shallow bow. First-floor horizontally rusticated with carved date panel above centre window. Second floor has pediments over 3 central windows with elaborate keystones. 2 cartouches surrounded by wreaths, fasces, swags and other ornament between third and fourth floors.
Prominent eaves cornice to central 5 bays flanked by oeuil-de-boeuf windows with cornices over and consoles either side. Mansard roof has central octagonal lantern with copper dome.
Grade 2 Listed. Source: Sitelines.



Vermont Hotel.




The Side, no. 43, walls, gates and railings.
Dwarf wails, gates and railings. 1933 by Cackett, Dick and McKellar for County of Northumberland. Sandstone ashlar and wrought iron. Dwarf walls with slightly chamfered coping support high, square standards, lower spear-headed standards and groups of 4 principals with wide square tops. Similar groups support high gates in similar style.
Grade 2 Listed. Source: Sitelines.




Dog Leap Stairs.
Dog Leap Stair, also known as ‘Dog Loup’ stair is an historic stone stair leading from Castle Garth to Side.
The name refers to ‘a narrow slip of ground between houses’. In 1772 Baron Eldon, later Lord Chancellor of England, eloped with Bessie Surtees. The couple made their escape on horseback up Dog Leap Stair. Dog Leap Stair is mentioned in the 1978 song ‘Down to the Waterline’ by Dire Straits.
Source: Sitelines.
22nd June 2022



Vermont Hotel.

Amen Corner.
Amen Corner was where processions of clergy from nearby St Nicholas’ Cathedral would routinely end their prayers.








St. Nicholas Chambers.
Built in 1881, St. Nicholas Chambers at the top of Side stands between Castle Keep and St Nicholas' Cathedral.






Side, nos. 31 to 33, Crown Posada Public House.
Public house. 1880 by WL Newcombe.
MATERIALS: grey granite plinth, sandstone ashlar, graduated slate roof.
PLAN: 3 drinking areas, one behind other, servery on left.
EXTERIOR: 3 storeys and attic, 4-bays. Slightly projecting end bays contain steps up to double 6-panelled door and overlight with glazing bars at left, elaborate wrought iron gate and overlight at right. Centre 2 windows have Pre-Raphaelite style stained glass pictures. Swaged panels above each ground floor bay defined by fluted pilasters, and entablature with pulvinated frieze and egg-and-dart moulded cornice.
Architrave's to windows on upper floors, casements with transom lights. Pediments, outer ones segmented to first floor windows with full-width balustrade, cornices over second floor windows. Modillion top cornice breaking forward at projections. Balustrade between projections contain dormers with Ionic pilasters and raised pediments. 2 similar dormers behind balustrade. High mansard roof, with tall square hips over end bays, has tall ashlar corniced end chimneys.
INTERIOR: front left low wood and glass screen marking off drinking area. Servery has panelled counter bar back with deep cornice, top with dentil frieze. On right match board dado and above mirrors with mahogany surrounds running length of building. Low partition, door removed between the 2 rear drinking areas.
Ceiling with deeply recessed panels with frames containing guilloche and egg-and-dart ornament. A well designed late C19 public house that retains its plan form and most of its fittings.
Grade 2 Listed. Source: Sitelines.



Side.



Akenside Hill, rear Queen Street, nos. 1 to 23 (Princes Buildings).
Dated 1902. Polished dark granite ground floor; sandstone ashlar above. Dark slate roof with copper dome. 5 storeys and attics.
Deeply-projecting eaves cornice. End bays have rusticated pilasters and shallow canted 3-storey bay windows.
Centre 5 bays form a shallow bow. First-floor horizontally rusticated with carved date panel above centre window. Second floor has pediments over 3 central windows with elaborate keystones. 2 cartouches surrounded by wreaths, fasces, swags and other ornament between third and fourth floors. Prominent eaves cornice to central 5 bays flanked by oeuil-de-boeuf windows with cornices over and consoles either side. Mansard roof has central octagonal lantern with copper dome.
Grade 2 Listed. Source: Sitelines.
23rd March 2022

Side, nos. 69 to 75.

Side, no. 61.








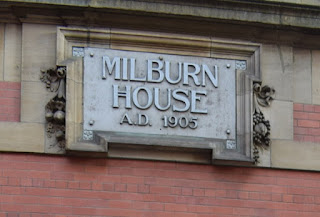


Milburn House.





Side.
9th December 2021

Sandhill, nos. 26 to 31 (Incorporates No. 1, Side).
Shops and offices, now restaurant. c.1860. Incorporates No. 1, Side.
Sandstone ashlar; Welsh slate roof. Curved corner site. Italianate style, 4 storeys and attics; 7 bays. Renewed ground floor shops have bays defined by flat Tuscan pilasters. Entrance in fourth narrow bay under single windows; tripartite windows in other bays, all plain sashes flanked by free Corinthian pilasters and under archivolts with keys.
Bays defined by pilasters; cornices to each floor, the top 2 bracketed. 3 dormers, the central, above entrance, with paired sashes under keyed roundel in shaped gable, the outer round-headed.
Grade 2 Listed. Source: Sitelines.



Side, nos. 5 to 13.
Shops and offices. Circa 1855. Sandstone ashlar with Welsh slate roof; brick chimneys. Italianate style.
3 storeys, 5 bays, the central narrower and containing open passage to stairs and workshops behind. 4 shops are arcaded with slender pilasters and leafy capitals supporting elliptical arches, to shops and recessed entrances. Each floor has pilasters and entablature, those of upper floors with modillioned cornices, framing round-headed sashes in pilaster surrounds with leafy capitals; similar carving to impost bands; Windows paired except in central bay.
Painted mirror advertisement in right reveal of Quayside Newsagency at right: MURATTI'S WORLD RENOWNED CIGARETTES/"ARISTON"/SMOKED BY/ ROYALTY AND NOBILITY/"NEB-KA"/SMOKED BY MILLIONS.
Grade 2 Listed. Source: Sitelines.



Side, nos. 23 to 29 Proctor House.
Shop and warehouse. Dated 1907 on rainwater head. Red granite ground floor; Flemish bond brick with ashlar dressings; ashlar top floor.
4 storeys, 5 bays. Yard entrance at left with grille over; 3 wide bays to shop with central re-cessed entrance of double door under open pediment with side lights and overlights; slender pilasters to shop windows in plain surrounds. Shallow 2-storey canted bays above have stone surrounds and strips linking floors; double keys, the central with swagged bracket, in broken pediments. Slightly projecting outer bays have one window to each floor.
Second-floor cornice. Top floor has tall keyed architraves to end sashes under segmental pediments; Diocletian windows over canted bays with prominent cornice above. Rainwater heads at left 'RE/BUILT/1907', at right '168?'.
In 2017 this is a hotel. Thomas Proctor and Son Ltd was officially established in 1798. Proctor House on The Side was the company base and they had yards on the Quayside. The company was an ironmonger and shipping merchant. The company is now based at Proctor House, Dukesway, Team Valley Trading Estate in Gateshead.
Grade 2 Listed. Source: Sitelines.





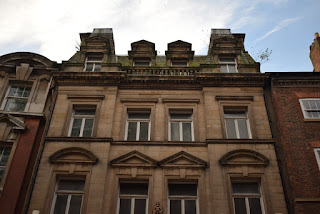
Side, nos. 31 to 33, Crown Posada Public House.

Side, no. 35.
House and shop. Late C18. English bond brick with ashlar dressings; Welsh slate roof. 4 storeys, 2 bays.
Renewed shop front in early C19 style has fluted pilasters flanking 6-panelled (3 over 3) partly-glazed door and overlight at left, and 6-panelled door and overlight at right. Glazing bars to central window. Ground floor fascia and modillioned cornice.
Upper floors have renewed sashes with glazing bars; sill bands to those on first and second floors, projecting stone sills on third floor. Modillioned stone cornice beneath low parapet. Redeveloped behind facade.
Grade 2 Listed. Source: Sitelines.




Side, nos. 37 to 39.

Side, nos. 40 to 46.

Side, no. 41.

Side, no. 43.

Vermont Hotel.





Akenside Hill.

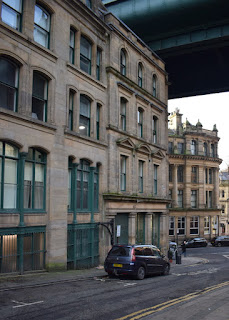


Akenside Hill, rear Queen Street, nos. 1 to 23 (Princes Buildings).



Akenside Hill, no. 3.
Offices, Circa 1880. Polychrome brick and ashlar dressings; graduated dark slate roof. 3 storeys, 3 bays.
Outer bays contain doors under cornices and drip moulds; slender glazing bars to central window under high wide arch with drip string continuous over windows above doors; all ground-floor drips with flower stops and brackets. Ground-floor cornice.
Pilasters flank first floor sashes with drip strong; second floor has central round-headed window with curved projecting sill on bracket; and cartouches flanking windows. Top entablature with long dentils; attic sash with pilasters, cornice and semi-circular pediment with carved tympanum and finial.
Grade 2 Listed. Source: Sitelines.

Akenside Hill, no. 5, Akenside House.

Akenside Hill, no. 7, Newcastle Arms.
February 2017
December 2015
August 2014

Side, nos. 31 to 33, Crown Posada Public House.

Side, nos. 36 to 39.
July 2014



The Side, workshops, stairs and wall.
Warehouse and workshop buildings, part now gallery and cinema, on both sides of stairs, with short length of rubble garden wall, and boarded door up 8 steps. Late C18 and C19; stairs probably older.
Mixed sandstone, some squared and some roughly squared; bays nearest street have added brick upper storey; some brick window heads. Welsh slate roofs and slate-hung gables over hoists.
Buildings ranging in height from 4 storeys at street end to one and a basement on south and one storey on north, lO-bay south side; stack of loading doors with hoist over in left bay; flush-panel doors in bays 6 and 9; casements with iron bars. All openings have wide heavy stone lintels and flat stone sills.
Stairs in 3 flights. North side of 5 bays: double doors in right end bay under stack of loading doors with hoist over; renewed door in alternate-block surround at left; casements with iron bars have elliptical brick arches and plain sills.
Grade 2 Listed. Source: Sitelines.
May 2014

Milburn House
March 2014

The Vermont Hotel
29th November 2010
September 2010

Taken on the Tyne Bridge
March 2010
October 2009

Akenside House
September 2006

Milburn House
August 2005

Milburn House
More Information:
- Sitelines: The Side
- Co-Curate: Side
- Sitelines: The Side, Cale Cross House
- Sitelines: Lort Burn
- Sitelines: The Side, Milburn House, sundial, bust of Collingwood and bust of Thomas Bewick
- Sitelines: Akenside Hill (Butcher Bank or All Hallows Bank)
- Sitelines: Akenside Hill, Newcastle Arms Public House
Historic Interest:
- Sitelines: The Side, air raid shelter
- Sitelines: The Side, dispensary
- Sitelines: The Side, Cale Cross
- Sitelines: The Side, George Stairs
- Sitelines: The Side, Dean Street Arch Inn
- Sitelines: The Side, Prince of Orange Public House (Greyhound)
- Sitelines: The Side, Meters' Arms Public House
- Sitelines: The Side, Burnt House Inn
- Sitelines: The Side, Grapes Inn
- Sitelines: The Side, Sun Inn
- Sitelines: The Side, Brandy Bull Public House
- Sitelines: The Side, Burns Tavern (The Empress)
- Sitelines: Akenside Hill, birthplace of Akenside the poet
- Sitelines: Akenside Hill, Napoleon the Grand Public House
- Sitelines: Akenside Hill, Proctors Building
See my other photos around Side:




r.jpg)
No comments:
Post a Comment