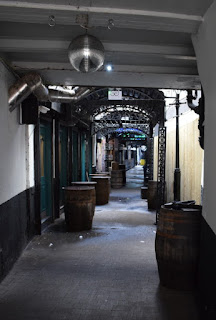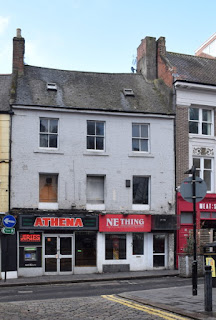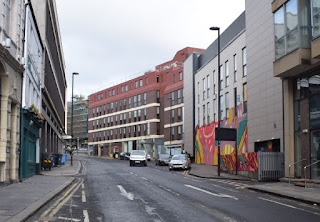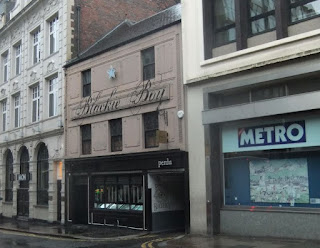The Groat Market gets it's name from the old Northumbrian word ‘groat’ for wheat. Groats were a cereal; they were oats with the husks removed or the grains crushed and were used to feed humans and animals.
It was one of several markets that from medieval times were clustered around St Nicholas’ Church (now St Nicholas Cathedral).
The east side was demolished for the new Town Hall and Exchange in 1855 which in turn was demolished in 1973 and replaced by Cathedral Square not long after.
In the early 1960's a large section on the west side was cleared for Thomson House, a new home for local newspapers The Evening Chronicle and The Journal. NCJ Media left Thomson House in 2018 for a new site in Eldon Square and the last I heard, around 2019, Thomson House was set for demolition as two new hotels were planned on the site.
1st April 2022




Groat Market, no. 7 to 9, Green House.
Built in 1890 by Mrs Swanston of Rye Hill as The Collingwood Restaurant and Buffet. Part of the restaurant operated as a public bar but you weren't supposed to be able to buy a drink unless you bought something to eat. The Collingwood restaurant closed in 1926 but reopened later as the Groat House pub.
Source: Sitelines.





Groat Market, no. 11, Swarley's.
Designed by Lamb and Armstrong around 1890 and refaced in 1927. A market inn. In 1889 the rear of the building collapsed, and was rebuilt in 1890. It has had several names in recent history from the Groat Bar to the Coffee Johnny and then the Blackie Boy.
Source: Sitelines.


Groat Market, no. 31, Cosy Joes.
Late eighteenth century or early nineteenth century. Shop surround designed by Benjamin Simpson, around 1892 for Oliver and Co. Upper floor windows could be original. The ground floor is a modern infill. The bar was the Lord Chancellor in 1896. It was remodelled in 1928 and again in 1950. In 1985 it became Maceys.
Source: Sitelines.

Groat Market, no. 33.
House and shops, now shops and offices. Mid C18, with C20 shops. Incised stucco; Welsh slate roof with brick chimneys.
3 storeys, 5 bays. Central passage to rear yard. Renewed shops. Right end entrance to offices above has hardboard-covered door with overlight, round pilaster at right. 2-light casements on upper floors, those on first floor with semicircular glazing bar in top light; and moulded sills. Projecting second-floor sills. All have wedge stone lintels carved to suggest alternately-projecting voussoirs. Second-floor band.
C17 rubbed brick arch with keystone in passage to rear.
Interior shows staircase with splat-balustered upper flights and delicate rococo stucco decoration to first floor room, now subdivided, and to panel in hall.
Grade 2 Listed. Source: Sitelines.

Groat Market, no. 35 to 37.
Mid to late Eighteenth century with nineteenth century and twentieth century alterations. These buildings are older than they look.
They look Victorianised and have plain pitched roofs, regular windows and external cement render made to look like stonework. Nos. 35 and 37, the passage to Wilson's Court contains a seventeenth century brick arch. No. 37 has eighteenth century plasterwork and staircase balusters. These buildings were in use as beer houses in 1882.
Source: Sitelines.


Groat Market, no. 39 and 41 to 43.
C18 with C19 and C20 alterations. Some of what has been found behind their facades is older than the frontages themselves.
No. 43 has four columns (possibly of 1928) across the windows on first and second floor. The ground floor is modern. The next one down has an early Victorian appearance and was the Princess Restaurant Public House in 1889 and the Princess Public House up to 1956. Benjamin Simpson altered the dining room and toilets for the Princess Restaurent in the 1880s.
Source: Sitelines.

Groat Market, no. 45 to 47.



Thomson House.
Circa 1964, printing works and offices for the Newcastle Journal and Evening Chronicle by Cackett, Burns Dick and Mackellar.
Portland stone, dark grey mosaic, grid structure. Not sympathetic to the surroundings, but the rhythm of floor levels and bay divisions was intended to echo the 19th century town hall, framing the view of the cathedral and castle.
Source: Sitelines.



Cathedral Square.
Built on the site of the former town hall Cathedral Square is a 1970's built office block spread over two buildings overlooking the Bigg Market and Newcastle Cathedral, and is known as the start point for the annual Blaydon Race.
Recently the building was bought by new owners Monument Real Estate who are poised to convert vacant office space in 2 Cathedral Square into new city centre homes.
Source: Chronicle Live.

18th July 2018
Cathedral Square.
29th June 2018
24th February 2018
Thomson House.
13th December 2016
Thomson House.
The Blackie Boy.
Cathedral Square.
Groat Market, no. 7 to 9, Mono.
More information:
- Sitelines: Newcastle, Groat Market (Meal Market)
- Sitelines: Cathedral Square, No. 2
- Co-Curate: Groat Market
- Historic England: 33, Groat Market
- Historic England: 35 and 37 Groat Market
Historical information about the Groat Market:
- Sitelines: Town Hall and Corn Exchange
- Co-Curate: History of Groat Market
- Sitelines: Groat Market, Nos. 17-19, Royal Cinema (Palladium)
- Sitelines: Groat Market, stone trough
- Sitelines: Groat Market, Pold Hall
- Sitelines: Groat Market, Presbyterian Meeting House
- Sitelines: Groat Market, Flying Horse Public House
- Sitelines: Groat Market, White Horse Public House
- Sitelines: Groat Market, Crown and Thistle Public House
- Sitelines: Groat Market, Crown and Thistle Yard
- Sitelines: Groat Market, Ridley Court
- Sitelines: Groat Market, Fletcher’s Entry
- Sitelines: Groat Market, carved oak bracket
- Sitelines: Collingwood Street, No.2 (Northern Assurance)
See my other photos around Groat Market:






















No comments:
Post a Comment