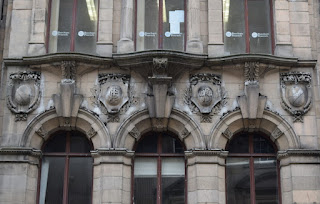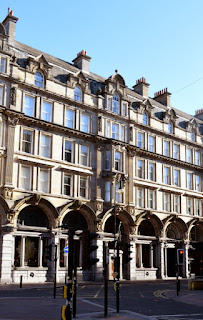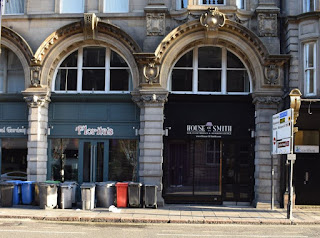Collingwood Street was built by Newcastle Corporation in 1809 to link Cloth Market to Westgate Road. The street was named after Newcastle born Admiral Lord Collingwood, the hero of the battle of Trafalgar (1805).
In the early 19th century, the Royal Turf Hotel on Collingwood Street was the main coaching inn for Newcastle, with 3 horse drawn coaches daily from the Turf to London, 2 to Edinburgh and 1 each to Carlisle, Lancaster and Leeds. Coaching for long distance travel declined with the advent of the railway.
During the later 19th century much of Collingwood Street was redeveloped, with banks and other commercial buildings. In 1898 the Turf Hotel was demolished to make way for Lloyds Bank at nos. 9-17 Collingwood Street. Likewise the Wellington Hotel was replaced by the grand Collingwood House (nos. 28-62) complex incorporating Barclay's bank. Many of the buildings on Collingwood Street are Grade 2 Listed.
Right up to the modern day and Collingwood Street is a major part of the nightlife in Newcastle and is know the "Diamond Strip". The many tall buildings on such a narrow street are quite difficult to photograph. Another visit at a different time of day is needed.
Description courtesy of Co-Curate.
28th July 2023

Collingwood Street, nos. 9 to 17, Former Lloyd's Bank.

1st August 2022











Collingwood Street, nos. 23 to 29, Sun Insurance.
Offices. 1902-4 by Oliver, Leeson and Wood for Sun Insurance Co. Sandstone ashlar with granite plinth and door surrounds. Copper roof. Free style. 6 storeys, 5 bays and 3-bay cimved right corner.
Central double door in bolection-moulded architrave with coved rusticated stone surround to that and to fanlight; rusticated ground floor. Prominent brackets above door support balcony to window in segmental- pedimented Ionic aedicule with carved sun.
Architraves to all windows; bracketed pediments to those in outer first - floor bays, and cornices on second floor. Prominent modillioned top cornice. Curved corner has high plinth with cushion rustication and guilloche band; door in central bay has fluted architrave under oeil-de-boeuf flanked by large Atlantes, on brackets with much leaf and flower carving, which support first-floor balcony. Balconies have wrought-iron sun motif.
Right return to Westgate Road continues plinth and has giant Corinthian pilasters to segmental pediment containing large sunburst. Copper-covered blocking course ornamented with repeated S. Roof curved over corner bay.
Grade 2 Listed. Source: Sitelines.



Collingwood Street, nos. 28 to 62, Collingwood Buildings.
Bank, shops and offices. 1899 including hotel by Oliver and Leeson; completed 1903 by Cackett and Burns Dick, adapting the hotel part for use as a bank. Sandstone ashlar with grey granite porches; dark slate roof. Free Baroque style with much carved decoration. 4 storeys and attics; 3-bay curved left entrance section and 11 wide bays.
Arcaded ground floor, Giant Corinthian Order above. Tuscan columns to revolving doors in left corner and to recessed entrance in central bay; bank entrance in bay 4. Deep, panelled soffits enclose lunettes with glazing bars over central office entrance and over 5 left tripartite windows; similar soffits to 5 right Diocletian windows.
2-storey oriels above central entrance, second bay either side and end bays. Plain sashes in inter- mediate bays and in third floor, tripartite over oriels. Alternately-pedimented dormers contain round-headed windows, Venetian above oriels. Mansard roof.
Interior banking hall shows high quality stucco decoration by Laidler of Newcastle and mahogany fittings by Waring and Gillow of Lancaster and London designed by Cackett and Burns Dick.
Grade 2 Listed. Source: Sitelines.



Collingwood Street, no. 5.
Shop and offices. 1898 by J.W. Taylor for J.C. Eno. Sandstone ashlar; Welsh slate roof. Free Baroque style. 4 storeys and attics, 3 bays.
Shop with curved glass to central set-back entrance; double door at left to house has overlight. High keystones to first-floor arcade with round-headed windows, with cartouches between, under serpentine cornice. Central second-floor window has Ionic pilasters and pediment; flat pilasters to windows in outer bays and on third floor. Prominent dentilled cornice. High broken pediment and obelisk finial to central round- headed dormer with flanking consoles. Mansard roof.
Grade 2 Listed. Source: Sitelines.


Collingwood Street, no. 7.
House, now shop and offices. Circa 1810 with later C19 front and shop. Brick with sandstone ashlar dressings; Welsh slate roof. 4 storeys, 3 bays.
Gothic pilasters to shop; house door and overlight at right. Slight projection contains windows, those on first floor with carved panels under segmental centres of head-stopped drip moulds; drip string to second-floor and architraves to third-floor windows; sill strings, bracketed on second floor. Eaves corbel table. Interior shows open- well stair with ornamental tread ends, slender turned balusters, and wreathed hand- rail and curtail; round headed niche at first turn of stair.
Grade 2 Listed. Source: Sitelines.


Collingwood Street, no. 19, Metropolitan House.
10th July 2022


Collingwood Street, nos. 28 to 62, Collingwood Buildings.




Collingwood Street, nos. 23 to 29, Sun Insurance.
19th June 2022





Collingwood Street, no.2 (Northern Assurance).
Offices. 1878 by Austin, Johnson and Hicks; later rear addition. Sandstone ashlar with granite plinth and doorcase; graduated dark slate roof. Palladian style. 3 storeys and attics; 7 bays.
Rusticated arcaded ground floor has vermiculate plinth. Giant Ionic Order frames upper floors. Central doorcase, with fluted pilasters and pulvinated frieze, and round-headed windows recessed between pilasters. Carved tympanum above entrance is flanked by large consoles of square first-floor balcony; serpentine balconies, with bowed railings, to other first-floor windows, all in architraves under bracketed alternate pediments.
Second-floor windows in architraves. Entablature inscribed NORTHERN ASSURANCE CO. LTD. ESTABLISHED 1836 has prominent modillioned cornice. Roof has balustrade and pedimented dormers. Right return to Groat Market of 2 bays, the second later, in similar style.
Grade 2 Listed. Source: Sitelines.






Collingwood Street, no. 20, Groat House.
Constructed in 1889 by R K Freeman and Robins for Mr Swanson. Previously nown as the ‘Collingwood Restaurant’.
Source: Sitelines.





Collingwood Street, no. 22-26.















Collingwood Street, nos. 28 to 62, Collingwood Buildings.
18th July 2018
Collingwood Street, nos. 28 to 62, Collingwood Buildings.
Collingwood Street, no. 5.
Collingwood Street, no. 7.
Collingwood Street, no. 2, Northern Assurance.
Collingwood Street, nos. 23 to 29, Sun Insurance.
Collingwood Street, no. 20, Groat House.
Collingwood Street, nos. 9 to 17, Former Lloyd's Bank.
Bank. 1890-91 by R.J. Johnson for Hodgkin, Barnet, Pease, Spence and Co. Sandstone ashlar with pink granite plinth and doorcase; roof not visible. 3 storeys, 9 bays and set-back wings of 2 storeys and one bay; 4-storey 3-bay right extension. Classical style.
High ground floor has steps to central double door in architrave within doorcase of rusticated fluted pilasters, frieze with triglyphs and paterae, and carved tympanum in segmental pediment; high keystones, voussoirs, and rusticated jambs to recessed ground-floor windows with sill band and overhanging apron; Greek key frieze and dentilled cornice.
Tall first-floor windows have Gibbs surrounds and alternate pediments; architraves to second-floor windows; all sashes with glazing bars. Top entablature has swag frieze and modillions. Roof balustrade with ball finials and high urns at ends. Tall ashlar- corniced brick chimneys. Lower set-back bays in similar style; right extension has 2 windows on ground floor, 3 plain sashes on each floor above, in close imitation of main block, under top pediment containing oculus.
Grade 2 Listed. Source: Sitelines.
More Information:
Historical interest in Collingwood Street:
- Sitelines, Collingwood Street, Royal Turf Hotel
- Sitelines, Collingwood Street, Turf Hotel
- Sitelines, Collingwood Street, Wellington Public House
- Sitelines, Collingwood Street, Shakespeare Hotel Public House
See my other photos around Collingwood Street:
- Bigg Market
- Groat Market
- Cloth Market
- Castle Keep, Black Gate
- Mosley Street
- Neville Street, The Central Station
- St. Nicholas' Street
- St. Nicholas' Street, Newcastle Cathedral
- Westgate Road
- Westgate Road, George Stephenson Monument
- Westgate Road, Institute of Mining & Mechanical Engineering
- Westgate Road, Literary & Philosophical Society
- Westgate Road, Westgate House (Demolition)























No comments:
Post a Comment