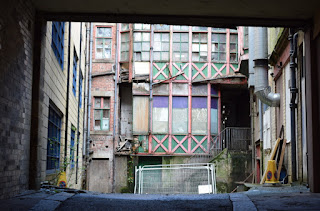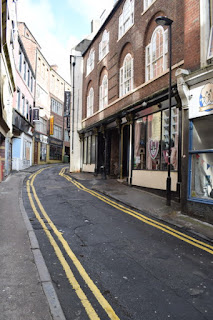Pudding Chare is a narrow winding lane (or chare), which runs from the Bigg Market to Neville Street.
The origin of this attractive street name is uncertain. "Chare" is a term for a narrow winding lane in use in northern towns, especially in Newcastle. The word probably derives from the Old English "cerr" meaning "turn" or "bend".
There are a number of interpretations for the use of the word "Pudding". It could be a reference to black pudding, sold in the Flesh Market, or to the hidden stream of High or Pow Dene, or to the intestine-like quality of the winding lane. It is possibly more likely that it evolved to describe the muddy surface of a lane.
Pudding Chare is of some age as grants and leases for properties in this street exist from the C13 and C14. First documentary reference to Pudyngchare is in 1333. le Puddingcher (1348-50), le Puddynchare (1372), Pudding Chare (1414, 1479 and 1493), Puddyngchare (1447), Puddynchar (1463), Puddingchaire (1572). Bourne reports that in 1736 there were three houses in this lane which paid an annual rent to the Chantry of the Holy Trinity in St John's Church.
Description courtesy of Sitelines.
8th August 2022
1st April 2022
Pudding Chare, nos. 14 to 16, Bar Fleet Street.
Bar Fleet Street, which was originally called the Printer’s Pie, opened as part of the 1955 Chronicle and Journal’s Thomson House development in the Groat Market. It was the favourite haunt of both journalists and print workers, in the days before new technology took over much of the printing role in newspapers.
The bar, operated by Heineken’s pub business Star Pubs and Bars, closed its doors in 2015 as plans were afoot to build a new hotel on the site of Thomson House. I'm not sure what happened to those plans.
Pudding Chare, nos. 20 to 22.
Designed by Edward Shewbrooks in 1897. Late Queen Anne style with sunbursts over the windows and moulded stone trimmings against red brick. The shop front is original but is not Queen Anne style. Originally built as shops and restaurant, it was refurbished and converted to restaurant, offices and residential in 1997.
Source: Sitelines.
Pudding Chare, no. 23, rear yard.
Pudding Chare, nos. 24 to 26.
Original use not known. Late C18 with late Cl9 shops. English bond brick with ashlar dressings; roof not visible. 3 storeys, 4 bays. Central passage to Wilson's Court. Venetian windows with intersecting glazing bars, set in arched recesses, on first floor; similar windows without recesses on second floor have stone sills; first floor sill band.
Grade 2 Listed. Source: Sitelines.
Pudding Chare, nos. 25 to 27.
Pudding Chare, nos. 28 and 30.
House and shop. Late C18 with late C19 shop. Painted render; roof not visible. 3 storeys, 3 bays. Central double door, between wide fluted pilasters, flanked by wide shop windows; bracketed shop fascia. Segmental-headed openings with plain reveals to late C19 sashes in wide boxes on first floor; similar windows with plain heads on second floor.
Grade 2 Listed. Source: Sitelines.
Powdene House.
Thomson House, rear.
Circa 1964, printing works and offices for the Newcastle Journal and Evening Chronicle by Cackett, Burns Dick and Mackellar. Portland stone, dark grey mosaic, grid structure. Not sympathetic to the surroundings, but the rhythm of floor levels and bay divisions was intended to echo the 19th century town hall, framing the view of the cathedral and castle. More photos of the front of Thomson House are on my Groat Market page.
Source: Sitelines.
6th March 2017
More Information:
- Sitelines: Pudding Chare
- Sitelines: Pudding Chare, Lord Collingwood Inn
- Sitelines: Pudding Chare, building
- Sitelines: Pudding Chare, no. 23
- Sitelines: Pudding Chare, Wilson's Court
- Sitelines: Pudding Chare, Royal Hotel Public House
- Sitelines: Pudding Chare, Rose Inn
- Co-Curate: Pudding Chare
- Historic England: 24 and 26, Pudding Chare
- Wikipedia: Chare
See my other photos around Pudding Chare:
















































No comments:
Post a Comment