For as long as I can remember Worswick Chambers has been covered in scaffolding but recently the covers, largely, came off this unique building.
Forming part of the regeneration of Pilgrim Street, Worswick Chambers now has a newly built extension to the rear linking it with the neighbouring, and also recently redeveloped, nos. 93 to 101 Pilgrim Street. Together they will become Newcastle Stack and will have eight bars, street food, and live entertainment across three floors. As I edit this in Novemeber 2025 it is expected to open any time now.
Around 2010 local history website Sitelines described Worswick Chambers as such...
Worswick Chambers, Nos 2-12 Worswick Street. Commercial premises with shops and offices. 1891 and 1898 with minor C20 alterations. Designed by W Lister Newcombe of Newcastle. Red brick with ashlar dressings and slate roofs with tall brick chimney stacks. 3 storeys.
Worswick Street facade has 17 windows. Ground floor has central doorway with double panel doors and monumental stone surround with doubled brackets and gabled top over round arch with carved tympanum and lintel inscribed WORSWICK CHAMBERS. Either side various shops some retaining their original pilasters and plain fascia boards.
Upper floors have giant brick Doric pilasters with stone bases and capitals, topped with deep entablature decorated with elaborate carved paired brackets. First floor has 17 large plain sashes set back in ashlar surrounds, above continuous linked and moulded lintels each with a carved portrait head under a gothic gable. Second floor has 17 smaller plain sashes in ashlar surrounds with Caernarvon arched lintels. Projecting cornice topped with stone parapet.
Central tower has single oval window with moulded ashlar surround a steep pyramidal hipped roof.
Pilgrim Street facade has 8 windows with identical facade topped with central 2 window dormer topped with single pediment.
Interior has stone staircase with elaborate iron balustrade and wooden handrail.
This building was built as part of the "new cut" of Worswick Street laid out c1870. It was built in two stages, the first part along Pilgrim Street and the first part of Worswick Street was built from 1891, and the second section further along Worswick Street and the tower was built from 1898. Grade 2 listed.
Description courtesy of Sitelines.
December 2025













Worswick Chambers.





Pilgrim Street, nos. 93-101.
Regenerated as part of the Worswick Chambers/Stack scheme these properties had lain empty for many years. Row of 3 town house, then shops. Late C18 with late C19 shopfronts. Red brick and render with slate roofs. Dentilated wooden eaves cornice with single rounded lead rainwater heads at either end. Street front, 4 storey, 7 windows with curved end to right. Ground floor has 2 late C19 wooden shopfronts to left with moulded frames, plate glass windows and scroll bracket fascia boards. To right a passage entrance and beyond a further shop front altered late C20. First floor has continuous cill band. Above 7 sash windows, 4 to left with plain sashes and 3 to right with plain sashes below and glazing bars above. Second floor has 4 plain sashes to left and 3 glazing bar sashes to right. Third floor has 7 similar though slightly smaller sashes.
Grade 2 Listed. Source: Historic England.
June 2025



Worswick Chambers.










Pilgrim Street, nos. 93 to 101.
17th August 2024

12th May 2024











31st March 2024





17th February 2022
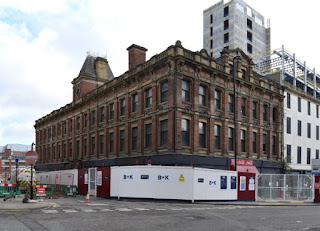


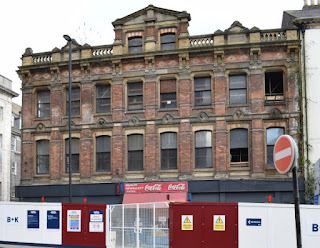
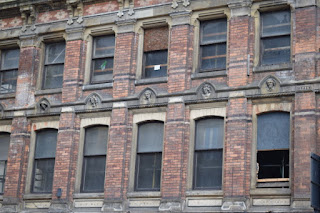


25 Carved Stone Heads
An article in The Journal from around 60-70 years ago suggested that the heads were modelled on those of British heroes. It was later found that the heads had been modelled on individuals from stonemason John Rogers, who carved the faces, family’s photograph album. More information at the Chronicle Live link below.
Pilgrim Street from South to North.

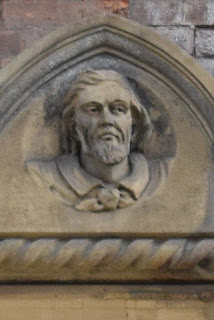

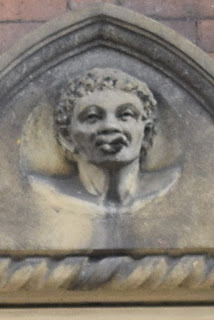
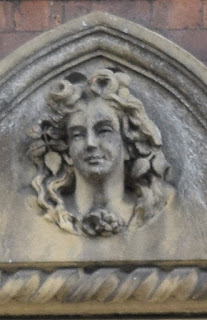


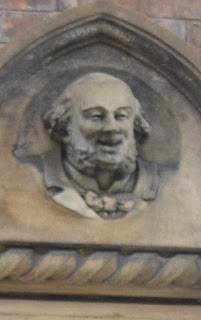
Worswick Street from East to West.

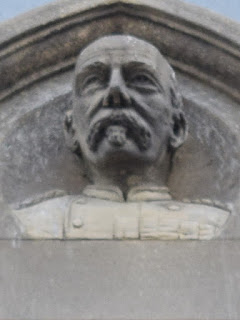



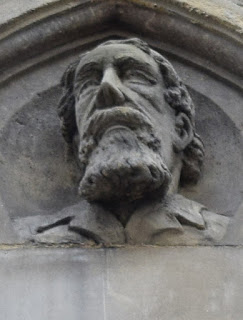
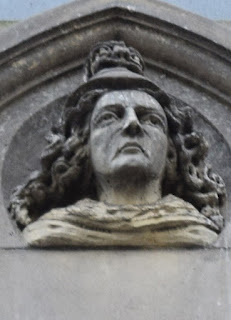



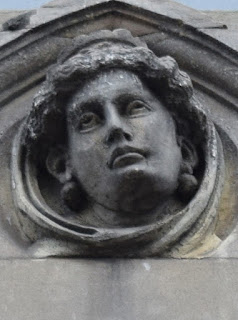

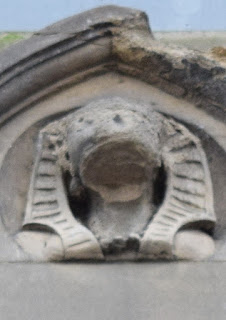
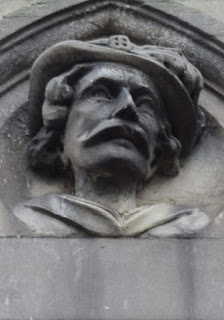
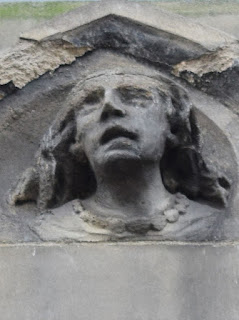
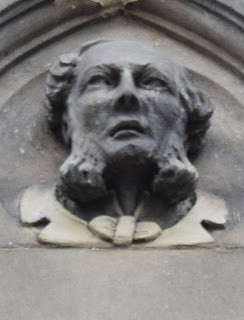

29th March 2016
16th May 2010





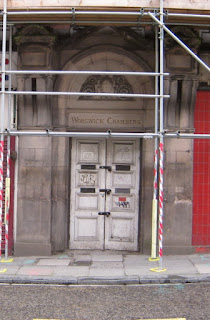
More Information:
See my other photos around Pilgrim Street:
- Pilgrim Street
- Pilgrim Street & Swan House Roundabout Public Realm Works
- Pilgrim Street Redevelopment, Bank Of England Demolition and Bank House Construction
- Pilgrim Street Redevelopment, Former Fire Station
- Pilgrim Street Redevelopment, HMRC Construction & Associated Demolitions
- Pilgrim Street Redevelopment, Pilgrim Place Construction
- Pilgrim Street, All Saints Church
- Worswick Street
- Carliol Square
- Blackett Street
- High Bridge
- Market Street
- Mosley Street





No comments:
Post a Comment