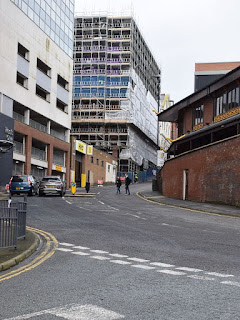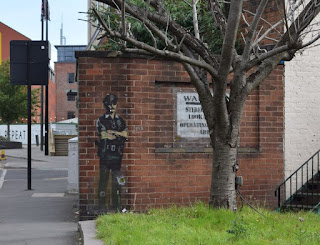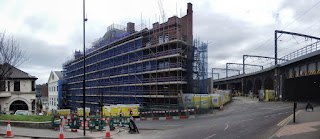Photos taken around the Forth Banks area from 2006. Many demolitions and constructions have taken place in that time. Also included here are some photos taken during the construction in around The Stephenson Quarter.
11th May 2025







Hawthorn House, Forth Banks.
This three storey brick and stone Georgian building is a reminder of the vital role that the north east played in the development of the railways.
Now looking a bit run down, this is a surviving building from the Hawthorn Engineering Works. The company later amalgamated with Robert Stephenson and Company and became locally, nationally and internationally significant in the Steam Age. In 1859 this part of the site was being used as a pattern shop.
Source: Sitelines.


Forth Banks, no. 29.
11th November 2024




Metal Markers, Forth Street.
I noticed these 2 markers on the south side of Forth Street opposite Life Science Centre and I've no idea what they were from. Please leave a comment if you know.
28th August 2024


Forth Banks Tower, Forth Banks.
Looking shabby for a 15 year old building.
14th December 2023


Forth Street, The Royal Mail.

Forth Street, The Telegraph.
17th July 2023




Hawthorn House, Forth Banks.

30th May 2023

Hawthorn Square & The Royal Mail.



Hawthorn Square.


Hawthorn Square, The Pioneer construction



Hawthorn Works.
Former Railway engineering works, now builders merchant's. 1845-58, with later alterations. Red brick with slate and glass roofs. Two long parallel engineering sheds, now partly subsumed within a late C20 shed with steel cladding.
West facade has many blind brick arches, and the south facade has a blind circular opening in the gable. INTERIOR has many exposed roof trusses to each shed with queen-post trusses. Between the two sheds is an iron arcade supporting a timber section with diagonal braces. These iron columns have arched braces for extra-support. This iron arcade and the timber and brick corresponding arcade on the west shed presumably supported some form of mobile crane.
HISTORY. The brothers Robert and William Hawthorn established an engineering works in the vicinity of Forth Banks in 1820, and after a fire in 1844 these new sheds were built on this new site for the construction of railway locomotives. The company eventually amalgamated with Robert Stephenson & Co in 1937, though the construction of railway engines had ceased on this site in c. 1900.
Grade 2 Listed. Source: Heritage England.

Forth Street





Forth Street, Electric Sub Station
4th November 2021

Police station, Forth Banks (Kings House).


The Forge apartments, Forth Banks.

Forth Banks House.
Forth Banks House is located on the corner of Pottery Lane and Forth Banks in Newcastle. It was originally built in c.1910 as a goods station warehouse for the North Eastern Railway Co, designed by William Bell. Later it was used for workshops.
The building has been renovated as part of the 'Stephenson Quarter'. Forth Banks House is Grade II listed on the National Heritage List for England.
Source: Co-Curate.

Hawthorn House, Forth Banks.

Forth Banks.




Forth Street, Central Station arches.

Royal Mail on Forth Street.

What remains of the old Forth Street toilets.

Forth Street.



Stephenson Quarter.
29th September 2020

Forth Banks.


Hawthorn House, Forth Banks.
16th April 2018
Forth Banks.
The Forge construction, Forth Banks.
20th September 2017
Forth Banks, The Forge construction.
Forth Banks.
Forth Banks, Grafitti on derelict toilets.
21st February 2017
Forth Banks, Warehouse demolition.
Forth Banks.
22nd March 2016
Stephenson Quarter.
Forth Banks.
Stephenson Quarter, Forth Banks.
Forth Street, Roman House student accommodation.
25th August 2015
Forth Banks, Roman House student accommodation.
Forth Banks.
Forth Banks, Forth Banks House.
Forth Street,Stephenson Quarter.
19th June 2014
Forth Street, Stephenson Quarter Construction.
Forth Banks, Stephenson Quarter Construction.
14th June 2014
Forth Banks, Stephenson Quarter Construction.
26th March 2014
Forth Banks, Stephenson Quarter Construction.
Forth Banks, Kings House conversion to police station.
25th February 2014
Forth Banks, Stephenson Quarter Construction.
30th January 2014
Forth Banks, Kings House conversion to police station.
Forth Banks, Forth Banks House.
Forth Banks.
Stephenson Quarter Construction.
27th September 2013
Forth Banks, Forth Banks Tower.
Forth Banks.
Forth Banks, Kings House conversion to police station.
17th January 2011
Forth Banks, Kings House.
Forth Banks, Forth Banks House.
Forth Banks, Sachin's restaurant (Hawthorn Inn) and Hawthorn House.
Forth Banks.
14th June 2008
Forth Banks, Forth Banks Tower.
5th September 2007
Forth Banks, Forth Banks Tower Construction.
12th July 2007
Forth Banks, Forth Banks Tower Construction.
7th June 2006
Forth Banks, Forth Banks House.
Forth Banks, Fragments of Leslie Terrace.
This terrace was established by 1825 to provide workers houses for employees of adjacent factories. The name was changed to Leslie Terrace by 1945 (after Hawthorn Leslie and Co).
Although the terrace has been demolished (1980s) there is still considerable evidence of these cottages visible. The site has not been redeveloped and is untidy and overgrown. Some of the city's earliest workers cottages. Old photographs show a substantial and quite grand row of three storey brick houses with basement coal cellars.
In June 2012 an evaluation on the site of Leslie Terrace revealed cellars and walls. The cellar was built of clay bonded quite nicely dressed stone blocks (probably the rear and side walls of an earlier building shown on Hutton's plan of 1770) and had a brick herringbone floor. Beneath the floor was a waste deposit of clay with mortar, coal and sandstone inclusions and a thin possible ballast layer of yellow sand containing pieces of flint and shell.
The cottages are shown on Woods plan of 1827. Mackenzie describes the site thus: "a double row of dwelling-houses, mostly occupied by workmen. Some of the higher houses, and Forth Row, near the top of the bank, are very neatly built". The bricks used in the houses averaged 60cm x 24cm x 12cm in size.
By 1940 (fourth edition OS map) the houses had been remodelled. The kitchen areas were extended at the back and a concrete and brick yard constructed. The stairs to the upper level of houses were changed. The standing retaining wall to the rear of Leslie Terrace was recorded.
The wall is 37m long and 4.2m high. It is built of red brick in English garden wall one-and-three bond with concrete coping. A half-turn stair gave access from the rear of Leslie Terrace to Wallis Entry and Pitman's Row. There are four narrow blocked round-arched windows with ashlar sills, one wider arched window and one doorway in the wall.
Source: Sitelines.
Forth Street.
3rd April 2006
Forth Banks, Forth Banks House.
29th March 2006
Forth Banks, Forth Banks House.
Forth Banks.
12th January 2006
Forth Banks.
More Information on Forth Banks:
- Co-Curate: Forth Banks
- Sitelines: Forth Banks, Hawthorn House
- Sitelines: Forth Banks, Sachin's restaurant (Hawthorn Inn)
- Sitelines: Forth Banks, Goods Station Warehouse (second)
- Co-Curate: Forth Banks House
- Sitelines: Pottery Lane, warehouse
- Sitelines: 9 Forth Banks, warehouse
- Co-Curate: Kings House
Historic industrial sites on Forth Banks:
- Sitelines: Forth Banks, warehouse
- Sitelines: Forth Banks, Portland Cement and Concrete Works
- Sitelines: Forth Banks, Albany Oil Works
- Sitelines: Forth Banks, Tyne Vale Chemical Works
- Sitelines: Forth Banks, power station
- Sitelines: Forth Banks, Butcher's Entry
- Sitelines: Forth Banks, Goods Station (first)
- Sitelines: Skinner Burn Pottery
- Sitelines: Plate Glass Works
- Sitelines: Flint Glass Works
- Sitelines: Forth Banks Timber Yard
- Sitelines: Joicey Engine Works/Forth Banks West Factory
Historical interest in Forth Banks:
- Sitelines: Forth Banks, Leslie Terrace
- Sitelines: Forth Banks, Pitman's Row
- Sitelines: Forth Banks, George and Dragon Public House
- Sitelines: Forth Banks Brewery
More Information on Forth Street:
- Sitelines: Forth Street
- Sitelines: Forth Street, water tower
- Sitelines: Forth Street, Telegraph Inn
- Sitelines: Forth Street, Central Square
- Sitelines: Central Square, 'Vulcan'
- Sitelines: Central Square, 'Reaching for the Stars'
- Sitelines: Forth Street, electricity substation
Historic industrial sites on Forth Street:
- Sitelines: Forth Street, engineering works building
- Sitelines: Forth Street, Newcastle Glass Works
- Sitelines: Forth Street, Manor Place Gas Works
- Sitelines: Forth Street, Rolley Works
- Sitelines: Forth Street, Corporation Test Office
- Sitelines: Forth Street, Wood Working Machinery Works
- Sitelines: Forth Street, Coach and Rolley Works
Historic public houses/breweries on Forth Street:
- Sitelines: Forth Street, Smith's Arms Public House
- Sitelines: Forth Street, The Rarborough House Public House
- Sitelines: Forth Street, The Hope and Anchor Public House
Historical interest in Forth Street:
See my other photos around Forth Banks:













































































































































No comments:
Post a Comment