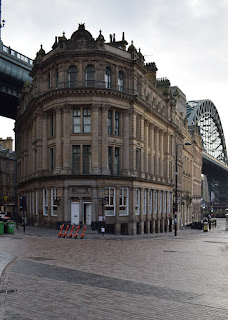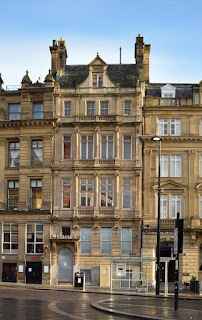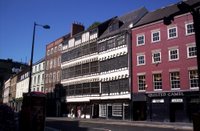The Sandhill was so-called because it was formerly a hill of sand when the tide was out. Reclaimed by gradual piecemeal dumping from 12th century to 15th century. When Sandhill emerged in this process is unknown. The straight east side may not be the original layout. There is documentary evidence to show that the east side existed in some form from at least the 13th century.
By 15th century Sandhill was the area of the town for town government and where trade and business was transacted. By 16th century and 17th century some of the leading Newcastle families lived here - Cock, Jennison, Mitford, Anderson, Davidson etc. Wealthy merchants had grand houses (such as Cosyn's House and Bessie Surtees House).
Gray describes Sandhill as a market for fish and other commodities including herbs, bread and leather, convenient for merchants who make their living by shipping. Here the river was navigable, there is a long quay of wharfs where ships could unload their cargoes. Boats presumably were beached and unloaded onto the foreshore and in the estuary of the Lort Burn before these jetties and quays were built. There were two cranes at the wharfs for lifting heavy commodities. In the market place there were many shops and stately homes for merchants. The town-court or guildhall also stood in Sandhill (rebuilt after the Civil War as were many of the neighbouring houses). Under the guildhall was a common weigh house. Above the gate into the guildhall was clocktower. Near the weigh house was the town-house where the clarke of the chamber and chamberlains received revenues for coal, ballast, salt, grindstones etc. Next to the town-house was the Maison Dieu (almshouse) and next to this the bridge chapel.
Bourne mentions effigies of King James II (1685-88) which stood in Sandhill - an equestrian statue cast in copper, the horse stood on hind-feet, on a pedestal of white marble surrounded by iron railings. It cost the town 1700 l. Gone by 1736. Part of the east row was rebuilt at various times in the 18th century. Photographs show brick buildings, up to 4 storeys in height with sash windows, standing between the earlier timber-framed houses. These were rebuilt as offices and banks in the late 19th century.
Description courtesy of Sitelines.
28th August 2024


Sandhill, nos. 47 to 52.
3 houses, now shops and offices. Late C18. Painted stucco with ashlar dressings; Welsh slate roof with brick chimneys. 3 storeys, 2 bays each house.
Early C20 shops defined by Tuscan pilasters with paterae; ground floor cornice. Plain sashes above with first-floor sill band and second-floor projecting stone sills. 3 truncated ridge chimneys.
Grade 2 Listed. Source: Sitelines.
20th December 2023

Sandhill, nos. 57 to 60, Watergate Buildings.
Shops and offices. 1830; late C19 addition of top storey and insertion of shops. Sandstone ashlar; Welsh slate roof. 4 storeys, 14 bays.
Projecting end bays have pilasters; intermediate bays curve around corner. Channelled rustication to ground floor with sashes and shops under entablature with dentilled egg-and-dart cornice.
Upper floors have sashes in plain reveals, those on first floor long and with upper glazing bars; glazing bars to top 2 floors. First floor band; deep second-floor entablature and cornice. Third floor has keyed raised surrounds to each end bay and to intermediate bays at intervals. Pediments to outer bays under high hipped roof. Low-pitched roof to central section with ashlar chimneys.
Grade 2 Listed. Source: Sitelines.

Sandhill, no. 15.

24th April 2022


Nos. 57 to 60, Watergate Buildings.
9th December 2021


Sandhill, nos. 57 to 60, Watergate Buildings.


Sandhill, no. 46.
House, now offices. C18 with alterations. Red granite shop; painted stucco above with painted ashlar dressings; Welsh slate roof with brick chimneys.
Wide Tuscan pilasters define shop with central renewed door; ground floor cornice. Cross j windows of first and second floors and late C19 sashes on third floor have projecting stone sills; all in architraves, the first floor pedimented. Second- floor cornice. End ridge brick chimneys. Left return gable has tumbled-in brickwork.
Grade 2 Listed. Source: Sitelines.


Sandhill, nos. 33 and 34, Derwentwater Chambers.
House, now restaurant and shop. C17. Timber framed with painted render; roof not visible. 4 storeys, 5 bays.
Shop windows flanked by c. 1900 fluted Tuscan pilasters with entablature; renewed fascia at left; central wrought iron gate of c.1900 to passage entrance; 4-panelled door at right end.
Upper floors have wood mullioned-and-transomed windows, some in architraves, filling each bay; casements in lower lights, most with glazing bars. Long sill brackets rest on corded strings. Upper floors jettied. Partial cornice to second floor. Interior shows wide Tudor-arched stone chimney piece under brick relieving arch, on first floor.
Grade 2 Listed. Source: Sitelines.


Sandhill, nos. 26 to 31.
Shops and offices, now restaurant. c.1860. Incorporates No. 1, Side. Sandstone ashlar; Welsh slate roof. Curved corner site.
Italianate style, 4 storeys and attics; 7 bays. Renewed ground floor shops have bays defined by flat Tuscan pilasters. Entrance in fourth narrow bay under single windows; tripartite windows in other bays, all plain sashes flanked by free Corinthian pilasters and under archivolts with keys.
Bays defined by pilasters; cornices to each floor, the top 2 bracketed. 3 dormers, the central, above entrance, with paired sashes under keyed roundel in shaped gable, the outer round-headed. Roof balustrade has some sections missing at time of survey; building being restored.
Grade 2 Listed. Source: Sitelines.




Sandhill, no. 18, Phoenix House.
Offices, Circa 1869 by Parnell for Royal Insurance Company. Sandstone ashlar; Welsh slate roof. Curved corner site.
Basement and 4 storeys; 6 bays to Sandhill, 3 to curved left corner, 5 to left return to Queen Street. Tuscan pilasters and entablature to ground floor with corner door and overlight in Gothic attached columns flanked by tall Tuscan columns; emblems of Phoenix Insurance Company in carved overdoor panel.
Giant Corinthian Order above contains windows in architraves, top corners rounded on second floor, under entablature with prominent second-floor cornice. Top floor has Palladian arcade under cornice; parapet to corner and end bays with carved shaped panels; parapet and blocking course have acroteria.
Grade 2 Listed. Source: Sitelines.


Sandhill, no. 17.
Office, later bank. 1885, by A B Gibson for Susannah Gibson. Ashlar sandstone with painted plinth, Welsh slate roof with ashlar dressings. Free Renaissance style, 4 storeys and basement, 4 windows.
Rusticated ground floor has multi-panelled double doors at left in keyed round arch flanked by long curved brackets which support deep stone hood. Basement has partly blocked windows flanking 4 panel door. Plain door overlight and ground floor sashes.
Ionic half-columns and end pilasters define bays on first and second floors, each with entablature, the second floor with modillion cornice. Central 2 bays project slightly on first and second floors with balustraded balconies; similar balcony to third floor. All column and pilaster plinths have lozenge decoration, and in outer bays there are patterned window aprons.
Third floor has 8- pane sashes in architraves, outer bays flamed by shallow pilasters supporting entablature which breaks forward over pilasters. Roof parapet has ball finials to pilasters at ends and flanking central wide dormer with swept side panels framing pilasters of tall casement and unsupporting high pediment. Steeply pitched roof has stone gable coping and high, wide end chimneys.
Grade 2 Listed. Source: Sitelines.


Sandhill, no. 15.
Bank. 1880 by John Burnup and Sons for Lambton and Co. Ground floor remodelled 1990 by Waller & Sons, Gloucester, for Lloyds Bank.
Free classical style. Sandstone ashlar with rock faced plinth, graduated dark slate roof with ashlar dressings. 4 storeys, 3 windows, the outer paired. Rock faced plinth to rusticated ground floor. At left, internal steps up to wide double panelled doors recessed in hollow reveals of arch with elliptical head to plain overlight.
3 round-arched windows to right have plain glazing with transoms. Faceted key and rusticated voussoirs to door and to 2 right windows; left window, at centre of floor, has moulded head resting on impost string with supports scroll brackets to first floor balcony. Fluted composite giant pilasters define bays on first and second floors and support full-width entablature with modillion cornice. Architraves to pairs windows in outer bays of all upper floors and to single central windows, all with wood mullions and transoms. Outer first floor windows have wide pediments, central a segmental pediment, all on scroll brackets and with stone balustrades resting on floor string, the central a balcony projecting on brackets and partly repaired in brick.
Third floor has square-headed windows in architraves resting on second floor entablature; shallow pilasters with crocket capitals define bays and support plain top entablature with eaves gutter cornice.
Balustraded roof parapet, partly repaired in brick, is interrupted by central tripartite casement with plain pilasters and date 1881 in segmental pediment with palmette finial. Pedimented dormers in outer bays rise behind parapet. Mansard roof has stone gable coping and tall ashlar end stacks.
Grade 2 Listed. Source: Sitelines.



Sandhill, no. 13.
Offices. 1879 by Edward Shewbrook for W. A. Oliver. Sandstone ashlar and Welsh slate roof with ashlar dressings. Free Baroque style. 4 storeys and attics, 5 windows.
Ground floor has rusticated plinth to fluted Dooric pilasters defining bays, the outer ones more narrow and each containing low door, the left blocked and the right 2-panelled, with pulvinated frieze and segmented pediment. Oeil de boeuf over each door, the left blocked and the right with glazing bars. 3 wide inner bays have pilasters and archivolts to round-arched openings, the right with C20 folding metal door and the central and left with plain light below transom light with radiating glazing bars. Low basement windows in plinth have shouldered lintels.
Ground floor entablature has modillion cornice on which rest first floor windows. All upper windows have wood mullions and transoms, first and second floor in architraves with raised alternating pediments, and outer bays projecting slightly with fluted pilasters to each window; second floor sill string and cornice. Top floor has fluted end pilasters, and Ionic half-columns frame round- arched windows with pilasters and archivolts, the outer bays breaking forward on curved stone brackets.
Wide top frieze has modillion cornice over deep fascia with swags in outer bays, and breaks forward over these bays. Attic storey has high segmental pediments over entablatures of square dormer windows in end bays, and swept parapet linking these to tall central dormer with Ionic pilasters supporting shaped gablet with oval light. Roof has stone gable coping and high ashlar end stacks.
Grade 2 Listed. Source: Sitelines.
4th November 2021




Sandhill, no. 32, The Red House.
House, C17 refronted early C18. Painted brick with painted ashlar dressings; roof not visible. 5 storeys, 3 bays. Ground floor renewed.
Wedge stone lintels carved to suggest alternately-raised voussoirs over sash windows (with glazing bars), most in wide boxes; top floor has fixed lights with glazing bars in side windows and central casement. Floor strings; renewed ashlar parapet coping. Interior features of second and third floors lost in fire. Brick-vaulted cellar. Rear top floor has chamfered Tudor-arched stone doorway.
Grade 2 Listed. Source: Sitelines.






Sandhill, nos. 41 and 44, Bessie Surtees House and Milbank House.
41 and 44 Sandhill - Bessie Surtees House and Milbank House. Sixteenth and seventeenth century merchant's houses, later shops, now united into one property.
Milbank House (No. 44) refronted 1721. No. 41 retains its original timber-framed façade. The plaster frontage is decorated with classical details such as Roman Doric pilasters and curved brackets.
Interior - retains the dark 17th century carved oak panelling, plaster ceilings with elaborate decoration and ornate chimney pieces. The interior was restored and refitted in the 1930s when it and the adjoining Millbank House were bought by S R Vereker (Viscount Gort) using many original features plus architectural salvage.
The rear wing of the house was almost entirely rebuilt. The chimneypiece on the first floor does appear to belong to the house - it is dated 1657 and bears the arms and initials of past owners Cock and Davison. The first floor plaster ceiling however was renewed in 1932. Another chimney originated in Cosyn's House, Quayside.
In 1978 Tyne and Wear County Council bought the two houses from the Gort Estate and another major restoration programme began in 1982. During this period, the houses were archaeologically recorded. Newcastle City Council leased the building to English Heritage in 1989.
Historical note - Bessie Surtees, daughter of merchant Aubone Surtees, eloped from a first floor window of the house on 18 November 1772 to Scotland to marry John Scott, the son of a coal merchant from Love Lane. When the families were reconciled some time later, there was an English marriage ceremony in St Nicholas' Cathedral. John Scott became a successful lawyer and later, as Lord Eldon, Lord Chancellor of England.
Grade 1 Listed. Source: Sitelines.


Sandhill, no. 46.




Sandhill, nos. 47 to 52.




Sandhill, nos. 57 to 60, Watergate Buildings.
3rd August 2020

Sandhill, no. 32, The Red House.

22nd June 2019
Sandhill, nos. 36 and 38.
March 2019

Sandhill, nos. 33 and 34, Derwentwater Chambers.
20th July 2018
8th January 2018
Sandhill, nos. 57 to 60, Watergate Buildings.
26th September 2017
Watergate Buildings and The Guildhall.
18th July 2017
Sandhill, nos. 33 and 34, Derwentwater Chambers.
Sandhill, nos. 36 and 38.
Bessie Surtees House and Milbank House.
28th February 2017
Setting up flood defences on River Tyne.
26th February 2015
25th August 2014

Sandhill, no's. 13 and 15.
2nd July 2014
Sandhill, no's. 33 and 34, Derwentwater Chambers.
26th May 2014
27th November 2013
27th July 2011
30th September 2010
Watergate Buildings and The Guildhall.
September 2008

r.jpg)
r.jpg)
r.jpg)
r.jpg)
r.jpg)
Bessie Surtees House and Milbank House.
29th June 2008
r.jpg)
Bessie Surtees House and Milbank House.
7th June 2008
Sandhill from the High Level Bridge.
10th September 2005
21st August 2005
13th July 2006

Sandhill, no. 13.
26th June 2006

Sandhill, no's. 17, 15 and 13.
27th April 2006

Sandhill, no. 18, Phoenix House
More Information:
- Co-Curate: Sandhill
- Sitelines: Castle Stairs
- Co-Curate: Castle Stairs
- Sitelines: Castle Stairs, No. 10
- Co-Curate: The Guildhall
- Historic England: The Guildhall and Merchants' Court
- Sitelines: The Guildhall
- Heritage Gateway: Bessie Surtees House
- Co-Curate: Bessie Surtees' House
- Wikipedia: John Scott, 1st Earl of Eldon
- Co-Curate: Elizabeth "Bessie" Surtees (1754-1831)
- Tyneside Treasures: Bessie Surtees House
Historical Interest:
- Co-Curate: Sandhill in 1649
- North East Heritage Library: Bull Ring, Sandhill
- Sitelines: Sandhill, weigh house
- Sitelines: Cosyns House
- Sitelines: Maison Dieu (Hospital of St Catherine)
- Sitelines: Bridge Chapel of St. Thomas the Martyr
- Sitelines: Old Queene Elizabeth Inn
- Sitelines: Sandhill, Beehive Inn
- Sitelines: Sandhill, statue of James II
- Sitelines: Sandhill, Anchor Wine and Spirits Vaults
- Sitelines: Sandhill, market
- Sitelines: Sandhill, window glass
- Sitelines: Sandhill, ballista balls
- Sitelines: Sandhill, stone balls
- Sitelines: Sandhill, bull ring
- Sitelines: Sandhill, trough
See my other photos around Sandhill:
- Close
- Close, Neptune House
- Quayside (2005 to 2009)
- Quayside (2010 to 2013)
- Quayside (2014 to 2017)
- Quayside (2018 to 2019)
- Quayside (2020 to 2023)
- Quayside (2024 onwards)
- Quayside (Fog)
- Quayside (Panoramic Photographs)
- Quayside (Reflections)
- Quayside (Snow)
- Quayside (Sunset)
- Quayside Bridges, Swing Bridge
- Quayside Bridges, Tyne Bridge
- Sandhill, Guildhall
- Side & Akenside Hill

















.jpg)














.jpg)
.jpg)



No comments:
Post a Comment