Blackfriars is a restored 13th-century friary in Newcastle upon Tyne. It is in the city centre, close to the city's Chinatown. It is Grade I listed.
Early history
During the early years of the 13th century, orders of friars began to establish themselves in England. Newcastle came to have five friaries within its walls: Blackfriars (Dominican) established in 1239; Whitefriars (Carmelite) established in 1262; Austinfriars (Augustinian) established in 1290 (now the site of the Holy Jesus Hospital); Greyfriars (Franciscans) established in 1274 and the Trinitarians established in 1360. There was also the nunnery of St Bartholomew’s founded in 1086 near the present Nun Street.
The Dominican friary was founded by a wealthy Newcastle merchant, Sir Peter Scott. Friars differed from monks, in that worship featured less prominently in the daily routine of the friary. They were clerics who initially lived solely by begging, and they were mostly located in urban areas. They were therefore known as mendicant orders. The Dominican order was founded by St Dominic, also known as Dominic of Osma, shortly after 1200.
Dominicans were forbidden to own buildings and land, but such property could be held in trust for them. Such was the case with Blackfriars, which was situated in the north west of Newcastle just inside the city walls. The friary covered seven acres (2.83 hectares), but also had two gardens and four small closes that provided a small income.
During the 14th century, the friary accommodated royalty on more than one occasion. In 1334 Edward III of England and Edward Balliol, the claimant to the Scottish throne, met there.
Reformation
During the Reformation begun by Henry VIII in 1536, the five Newcastle friaries and the single nunnery were dissolved and the land was sold to the Corporation and to rich merchants in 1539. The Church, sacristy, eastern half of the chapter house and cloister were all demolished. At this time there were fewer than 60 inmates of the religious houses in Newcastle. The convent of Blackfriars was sold to the mayor and burgesses of Newcastle, who then leased it to nine of the town’s craft guilds, to be used as their headquarters in 1552. This probably explains why it is the only one of the religious houses whose building survives to the present day.
The guilds carried out extensive changes to adapt the cloistered buildings to their own use. This was carried out in the late 16th and early 17th centuries. Between 1709 and 1739 many further alterations were made, such as providing new windows and altering floor levels. Some of the guilds, such as the Tailors and the Cordwainers, moved out of Blackfriars for a while and subsequently returned. The guilds’ meeting houses in Blackfriars were well used until the 19th century. The guilds only met in them once a quarter, so that they were used for other purposes the rest of the time. Ground floor rooms often served as dwellings, either for people employed by the guilds, or for the needy, who lived there free of rent.
Neglect and subsequent restoration
During much of the 19th century and into the 20th century, the buildings of Blackfriars were neglected and fell into an increasingly bad state of repair. In 1937 the Saddlers’ property was declared as unfit for human habitation.
Newcastle Corporation acquired Blackfriars in the early 1950s. At one time there appeared to be a possibility that the Dominicans might return to occupy Blackfriars, but this did not happen. The guild of Tailors, among others, continued to meet at Blackfriars until 1974.
Between 1973 and 1981, the buildings of Blackfriars were restored.
Blackfriars now
Only the buildings of the cloisters remain. In the Middle Ages the cloister consisted of an open garth, approximately 69 ft (21m) square surrounded by a 10 ft (3m) wide covered walk. The covered walk no longer exists. The friary church was at the north end of the cloister, but was demolished in the 16th century. The outline of the church can be made out in the grassy space that remains.
The buildings now house a range of craft workshops and a restaurant owned by Andy Hook with Head chef James Balloch. Blackfriars also houses an exhibition, which describes the history of Blackfriars. The large grassed courtyard contrasts with the busy city life that surrounds it. The Tanners Guild still use the former Smiths Hall (referred to as the Freemen's Hall) in Blackfriars for their meetings.
The site is close to the most intact section of the old town walls.
The Blackfriars (Order of Preachers) returned to Newcastle in the nineteenth century. St Dominic's Priory, the new Blackfriars, was opened by Cardinal Manning in 1873. it is situated on New Bridge Street.
Description courtesy of Wikipedia.
12th September 2024

21st March 2019
Blackfriars South Range, Monk Street.
Dominican Friary, later Company Halls and almshouses, now restaurant and tourist information centre and exhibition space with Smiths' Company Hall. Medieval with C18 and C19 alterations; restored 1978-81. Coursed squared sandstone with ashlar dressings; Welsh slate roof at left to Cordwainers' hall, other roofs pantiles with 2 rows of stone slates at eaves. Cordwainers' Hall rebuilt 1843 by John Wardle (dated door head). 2 storeys; 4:3:3:3 windows.
Slightly-projecting left bay has boarded, studded door in moulded Tudor-arched surround with date in spandrels and commemorative panel above; raised dripmould contains carved Cordwainers' arms. Single cusped window above. Plainer Tudor arch to a second door flanked by 3-light casements with rounded top corners; cusped 2-light windows above, all with label moulds. Eaves string and roll-moulded parapet.
Butchers' hall: rebuilt 1739; renewed door at right and ground-floor horizontal sliding sashes under renewed stone lintels. Renewed cross windows with wedge stone lintels above, and small blocked rectangular window.
Tanners' Hall: renewed chamfered 2-centred passage arch at right to cloister; 4 lancets with some renewed masonry and deep splayed reveals. 3 renewed cross windows with flat stone lintels above. Buttress with offsets between this and Smiths' Hall which has resited carved Company arms dated 1679 above studded boarded door in shaped, moulded surround; this bay, added in C19, has top window in gothic stone surround. 3 ground-floor lancets and 2 cross windows above, flanking commemorative panel dating repairs of 1770.
Interior shows wall benches in position of medieval refectory benches. Upper floor has chimney piece dated 1739 in Butchers' Hall; oval table with benches and turned balustrades in Tanners' Hall; day stairs alongside passage; round table with benches and iron railings, wall benches, chimney piece with paired classical attached columns, in Smiths' Hall.
A Scheduled Ancient Monument. Source: Historic England.
Blackfriars West Range, Monk Street.
Dominican Friary: later Company halls and almshouses; now workshops and shop. Medieval with C18 alterations; restored 1978-80. Coursed squared sandstone with ashlar dressings; roof of pantiles with 2 rows of stone slates at eaves. 2 storeys; 3:3:3 bays.
East elevation facing cloister: Saddler's Hall at left: large trefoil- shaped lavatorium; inserted early C18 doorway at right; corbels at cloister roof level. Upper floor has sashes and blocked square-headed openings.
Tailors' Hall: rebuilt 1787 (dated plaque); flat stone lintel to renewed door above ground level; similar lintels to sashes on each floor.
Skinners' Hall: pointed-arched door at right; 3-light C17 window at left; 2 sashes on first floor, and door with 1980 balcony at right, have flat stone lintels. All sashes renewed.
A Scheduled Ancient Monument. Source: Historic England.
Blackfriars East Range, Monk Street.
Dominican friary, later Company halls and almshouses, now exhibition, offices and architecture workshop. Coursed squared sandstone with ashlar dressings; pantiled roof with 2 rows of stone slates at eaves. Medieval;and C19 by M.H. Graham. 2 storeys, 5 bays.
Chapter House at left has central 2-centred chamfered arch in chamfered surround; 2 cusped lights on shafts in similar-shaped arches either side; inserted door and balcony,and casement with flat stone lintel and sill, on first floor (former Bakers' and Brewers' Hall).
Rebuilt Fullers' and Dyers' Hall has doors to office and stairs at right under shouldered arches; joggled lintels to 3-light casements on each floor, with relieving arch to ground floor. Small rectangular window over doors. One bay at right has flat stone lintel to door of Smiths' undercroft; cross window above. Interior of chapter house, down 2 steps, has C15 grave slab(matrix for brass), attached to wall, excavated from friary church.
A Scheduled Ancient Monument. Source: Historic England.
15th May 2011
10th September 2010






Heritage Open Days.
10th September 2009
r.jpg)
r.jpg)
Blackfriars West Range.
r.jpg)
r.jpg)
r.jpg)
r.jpg)
r.jpg)
Blackfriars South Range.
30th April 2007
10th January 2006
More Information:
- Sitelines - Newcastle, Dominican Friary (Blackfriars)
- Sitelines - Blackfriars, human remains
- Wikipedia - Blackfriars, Newcastle
- Co-Curate - Blackfriars Friary
See my other photos around Blackfriars:


















+r.jpg)

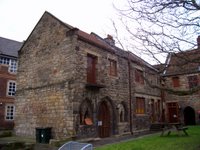
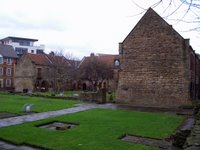

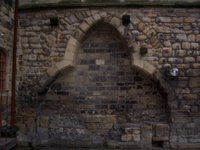
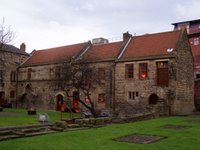
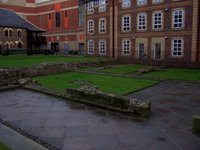
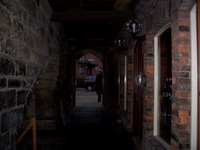
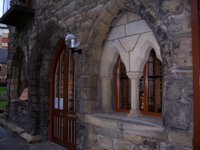
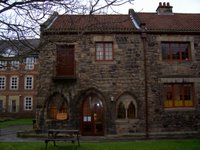
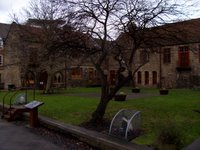
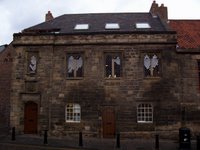
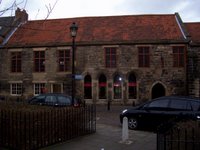
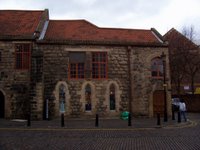
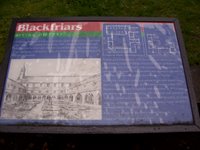
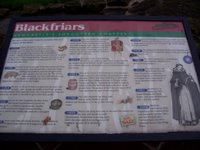
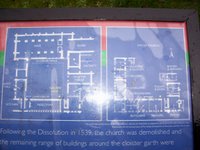
No comments:
Post a Comment