Westgate Road takes its name from the West Gate of the Town Walls, one of the main entrances to Newcastle in Medieval times. It is a major road starting in the city centre near the Castle Keep and leading out to the West End of Newcastle. It forms part of the A187, running through the Big Lamp, Summerhill and Arthur's Hill areas, continuing on to Benwell and Fenham where it becomes West Road.
There are many notable landmarks on Westgate Road, including Neville Hall, The Lit & Phil, Union Rooms, George Stephenson Monument, St John's Church, 02 Academy, and Tyne Theatre.
Description courtesy of Co-Curate.
28th December 2025

Westgate Road, nos. 1-12, The Stamp Exchange.
A different view of a building that features more below.

Westgate Road, nos. 14-18, Cooper's Auction House (Former Hertz Building).
As above.

7th September 2025
















Cross House.
Cross House is a distinctive office building on the corner of Westgate Road and Fenkle Steet in Newcastle. It was designed by Cackett and Burns Dick architects and built 1911. There was an earlier Cross House; a 17th century brick mansion, later used as a vicarage, which was demolished when Westgate Road was widened in the early 1900s. Outside the present building is the statue of Joesph Cowen.
Source: Co-Curate.




Westgate Road, Statue of Joseph Cowen.
Statue erected in 1906 in ashlar and bronze to commemorate the life of Joseph Cowen (1829-1900), industrialist, proprietor of the Newcastle Chronicle and MP from 1873 to 1886.
Sandstone ashlar and bronze. Step with bollards to high curved pedestal. Square in plan, inscribed "JOSEPH COWEN/1829-1900/ERECTED BY PUBLIC SUBSCRIPTION 1906". Bronze heroic-size statue.
Joseph Cowen, the elder made his money manufacturing bricks and clay products in Blaydon Burn, Gateshead. He was a leading advocate of parliamentary reform and became an MP for Newcastle in the 1860s. His son, the subject of the statue, also became an MP from 1873 to 1886. In 1862 he bought the Newcastle Chronicle and in 1880 opened the new public library. He founded the Tyne Theatre and Opera House which opened in 1867.
Grade 2 Listed. Source: Sitelines.
10th December 2024



Cross Villa Place (rear no. 196 to 200 Westgate Road)


28th July 2023



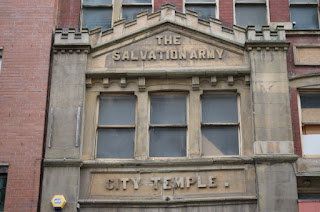


Westgate Road, nos. 144 to 146, Salvation Army Hall.
Former Salvation Army City Temple now converted to apartments. Thompson and Dunn for R. Flowers, c.1892. Source: Sitelines.


Westgate Road, no. 187, Newcastle Buddhist Centre.


Westgate Hill Terrace, no.4.

Bolbec Hall and Irving House.


Westgate Road, nos. 196 to 200 (rear) graffiti.


8th August 2022
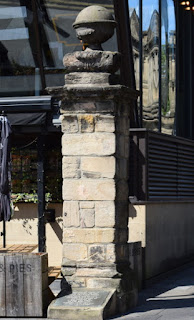



Westgate Road, gate pier of old Grammar school.
Gate pier. Late C17 or early C18. Sandstone. Square, with moulded plinth and cornice. Flat coping with urn finial. Resited from the old grammar school which occupied the buildings of the medieval hospital of St. Mary the Virgin nearby.
Grade 2 Listed. Source: Sitelines.





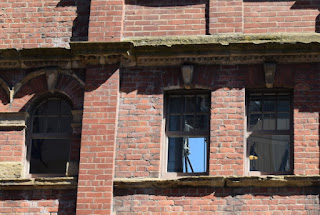
Westgate Road, Cooper's Auction House (Former Hertz Building).
Deposited building plans dated 12th March 1897 show the planned construction of Cooper's Auction Yard, a depot for horses, carriages, cycles and auto-cars. This was, in effect, an early multi-storey car park with an oval-shaped auction arena with central galleried space, and stabling for horses on ground and first floors and carriage, cycle and car parking on the second floor where there was also a showroom. Access between floors was by ramps and a carriage lift.
The building is of three storeys in red-brown brick. Strange shape of the building was dicated by the available space on the site when it was designed. The office façade and public entrance to the building is ornate, with projecting string courses of yellow sandstone and first and second level and sandstone mouldings. "Cooper's Motor Mart" is picked out in white glazed brick or tile at the end of the building which once housed the vehicle lift added in 1925.
Grade 2 Listed. Source: Sitelines.
1st August 2022
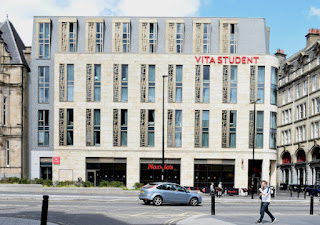

Westgate Road, Vita Student.
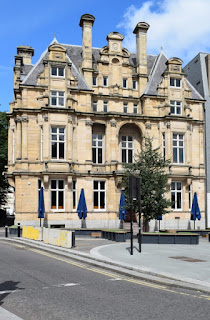








Westgate Road, Union Club.
Club. Circa 1874 by M.P. Manning. Sandstone ashlar with Welsh slate roof. Corner building. French Renaissance style. 3 storeys and attics; 3 wide bays.
Double door and fanlight recessed behind arch at right: of central bay, and cross window at left; flanking tripartite stone-mullioned windows and entrance arch all have brackets supporting first-floor oriels in outer bays and balcony to arched recess over door.
First-floor pilasters and cornice; smaller second-floor windows under cornice broken by half-dormers over oriels. Consoles and raised pediments to dormers and to high panel over central bay containing small windows and flanked by very tall pedimented chimneys. Hips breaking forward over end bays of steep- pitched roof. Similarly ornate treatment to long left return facing St. John's Church.
Despite its close proximity to Central Station the building had been empty and derelict for over 20 years, before being restored with funding assistance from the Grainger Town Project. The JD Wetherspoon chain of pub/restaurants restored the building and it re-opened as The Union Rooms in 1999. The restoration, costing £4.2m, largely followed the original design, including the grand stone staircase, 15 ft stained glass window, huge glass dome, large rooms with ornate plasterwork, fireplaces, etc. JD Wetherspoon sold the Union Rooms as a going concern in 2017. It now operates as Okana.
Grade 2 Listed. Source: Sitelines and Co-Curate.

Westgate Road, O2 Academy.
The O2 Academy Newcastle building first opened in 1927 as the 1,870 seat New Westgate Picture House, showing its first movie – the silent film The Monkey Talks – in October of that year.
In 1959 the venue was renamed the Majestic Ballroom, and hosted performances by The Beatles and The Who in the 1960s.
It was then a Gala Bingo hall for over twenty-five years until the chain relocated the club to Byker .The Carling Academy opened on 14 October 2005 with a headline performance by Sunderland band The Futureheads and support slots from Kubichek! and Field Music. The opening of the venue was called the "biggest happening on the Newcastle music scene in a decade".
In November an Ian Brown concert was cut short after the floor of the venue started to sag, requiring the venue to close for a short time.
Newcastle's Maxïmo Park played at the new venue in December, shortly after their international breakthrough with debut album A Certain Trigger. Other performers in the opening months included Natalie Imbruglia, The Human League and Rooster.
Source: Wikipedia.


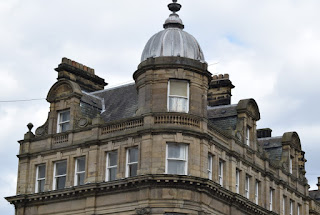





Westgate Road, nos. 92 to 98, Imperial Buildings.
Shops and offices, Circa 1895. Sandstone ashlar; roof not visible. 4 storeys and attics; 2:3:l:3 bays and curved left corner bay to Cross Street.
Office entrance in centre of 7 right bays: panelled double door under keyed oeuil-de-boeuf and cartouche, flanked by rusticated pilasters. Similar pilasters frame shops, that at left with boarded covering to ends and fascia; entablature over shops at right.
Ground-floor cornice, bracketed above entrance where it curves out to form balcony with low iron railing. Giant Ionic Order above defining each group of windows; Tuscan Order pilasters flanking each first floor window under pulvinated frieze and cornice; scrolled pediments over central window of each group of 3).
Second- floor windows have blind balustrade. Second-floor entablature with modillioned cornice. Fourth-floor windows have keyed architraves. Left curved corner has one- bay turret with high dome.
Grade 2 Listed. Source: Sitelines.











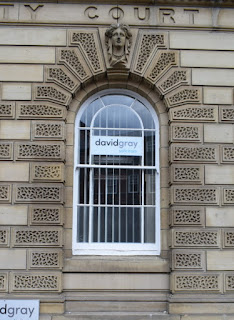
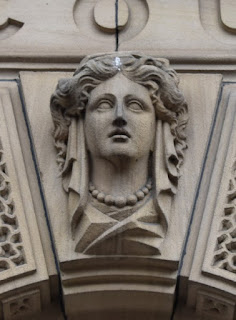





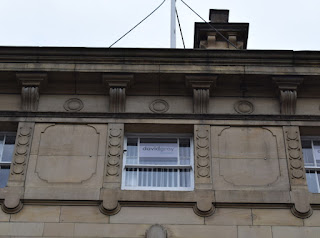
Westgate Road, no. 56, County Court.
County Court building. Dated 1864. Sandstone ashlar with rusticated quoins to upper floors; dark slate roof. Classical style. 3 storeys, 5 bays and archway at left.
Steps up to double door under fanlight in right bay; Rusticated ground floor forming voussoirs to end doors, 4 round-headed windows and left archway. Masks on arch keys. Margined sash windows, shallow seg- mental-headed on first floor, and square-headed on second, those on upper floors in architraves which are lugged and keyed on first and have bracketed sills on second floors.
Ground-floor entablature with dentilled cornice; second-floor sill band and lintel string which supports brackets to top cornice. Low-pitched hipped roof has tall ashlar chimneys with bracketed cornices. Royal Arms on blocking course above left archway; ground-floor frieze inscribed COUNTY COURT 1864.
4 square piers flank carriage entrance at left aid pedestrian entrance at right; flat-coped swarf wall between supports spear-headed wrought iron railings and gates.
Grade 2 Listed. Source: Sitelines.

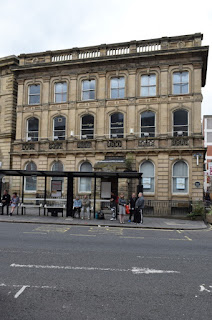






Westgate Road, no. 52, Gibb Chambers.
House, bank, now offices. 1861 by Watson, for C.J. Gibb; built by W. Gibson. Sandstone ashlar; roof not visible. 3 storeys and basement, 6 bays.
Rusticated piers and round-arched windows to ground with square stone porch in fourth bay. Giant pilasters above sash. Segmental-headed first-floor and round-cornered second-floor sash winodws in keyed architraves; stone balconies to those on first floor. Top cornice and balustrade. Immortalized in the Blaydon Races.
Grade 2 Listed. Source: Sitelines.
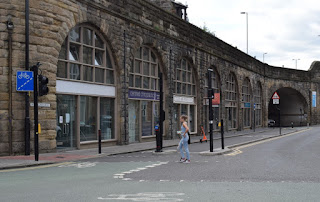


Westgate Road, nos. 1 to 8, Central Station Arches




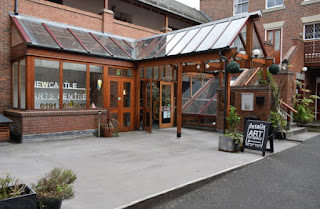


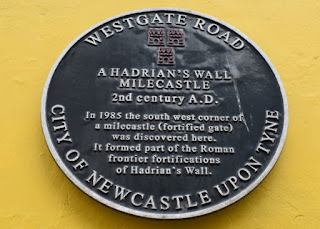
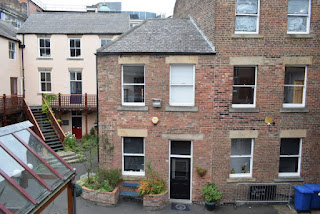



Black Swan Court.
Behind numbers 69 to 75 Westgate Road there was once a courtyard known as Pearson’s Court which has since been built over.
The overbuilding has been removed to make Black Swan Court as a part of the Arts Centre. Shops and offices on Westgate Road have been restored and improved, and at the back of the courtyard the buildings have been converted into studios and workshops for artists and craft workers. During 1982-84 the foundations of a Roman Milecastle and several abandoned wells were excavated by our staff and a large find of medieval pottery was recovered.
Source: Newcastle Arts centre.



Black Swan Court, The Iron Man.
The Iron Man is a stage prop, made in 1993 to appear in The Iron Man, a rock musical by Pete Townshend, lead guitarist of The Who, and inspired by the poem of the same name by Ted Hughes, the late Poet Laureate. With the blessing of Hughes’s widow, Carol, it was brought to the Arts Centre in 2001 to feature in a children’s book exhibition – and there it remains.
Source: Only In Newcastle.




Westgate Road, no. 88, Atlas Chambers.
Shop and offices. Dated 1894 on corner turret. Sandstone ashlar; pink granite office door surround, roof not visible; fishscale copper roof to corner turret. 4 storeys and attic; 6 bays to Westgate Road with right curved corner bay to Clayton Street and one tripartite bay on right return.
Office entrance at left: panelled double door and overlight recessed in architrave with tall double key to entablature resting on rusticated pilasters. Altered shop fronts.
Upper floors have sashes with glazing bars in lugged architraves. Those on first floor have high moulded friezes, with central carved panel, under cornices with central semi-circular pediment; segmental-headed second-floor sashes have block rustication and key bracket. Giant Ionic Order frames these floors and supports entablature with modillioned cornice. Top windows flanked by paired attached Tuscan columns under top entablature.
Corner turret has date panel below colonnade with paired corner columns, all with block rustication, and narrow scrolled pediments over corner projections. Domed roof. Roof balustrade supports consoles flanking 2 dormers, sashes in architraves with tall keys under segmental pediments. Tall chimneys have pilasters and cornices.
Grade 2 Listed. Source: Sitelines.
10th July 2022





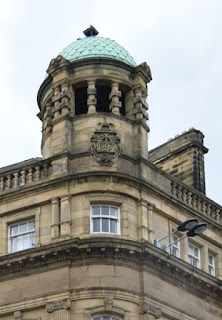

Westgate Road, no. 19, Irving House.
Offices. Dated 1910 on cartouche. By William Bell, for North Eastern Railway Company. Sandstone ashlar; roof not visible. Free Baroque style. 4 storeys, 5 bays.
Central wider bay has steps up to renewed double door and fanlight in rusticated surround with recessed attached rusticated Ionic columns flanking keyed arch and supporting open pediment with elaborate cartouche carved IRVING HOUSE. Plinth; rusticated ground floor fonts voussoirs to round-headed sashes with carved keystones under cornice. Architraves to all upper windows, those in first floor with Gibbs surrounds, the central tripartite with central pediment.
First floor cornice supports giant enriched Ionic pilasters. Double keystones on first floor, triple in centre bay, second-floor window cornices, third floor aprons and moulded sills; swag and garland to central window. Top entablature has modillioned cornice and central segmental pediment with dated cartouche. Balustrade above with consoles flanking central raised panel. Two tall corniced end chimneys.
Grade 2 Listed. Source: Sitelines.

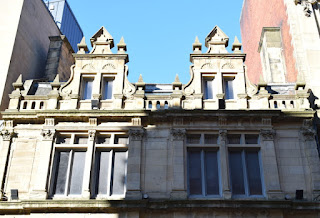

Westgate Road, no. 17.



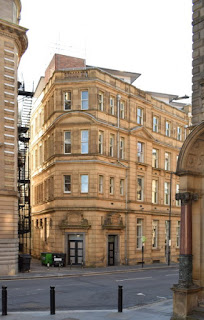
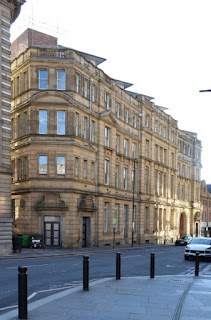









Westgate Road, The Stamp Exchange.





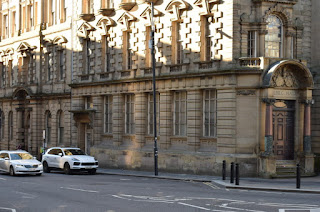




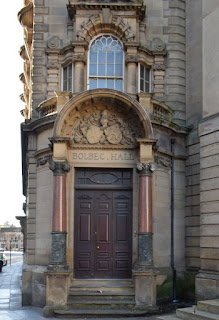
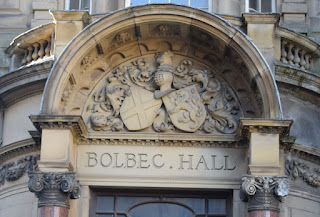

Westgate Road, Bolbec Hall.
Offices. 1907 by F.W. Rich for the Literary and Philosophical Society sandstone ashlar on granite plinth, and shap granite door columns; roof not visible. Free Palladian style. 5 storeys, 6 bays and entrance bay set back at right at oblique angle.
Main entrance has steps up to double door flanked by granite Ionic columns with Jacobean low-relief bronzes on lower section; BOLBEC HALL on fascia over door, with carved coats of arms above; ornate Venetian window on first floor under pediment; plainer windows to upper floors in style of main elevation.
Main elevation has double door in first bay; aproned ground-floor windows recessed between rusticated pilasters; ground-floor entablature with triglyph frieze. First-floor windows in Gibbs surrounds have alternate pediments and balustrades; shell-bracketed projections below second- floor windows in enriched architraves with friezes and bracketed cornices. Bracketed sills to third-floor windows in architraves under richly-carved swagged frieze and modillioned cornice. Venetian windows above in Tuscan cases with keyed architraves. Top entablature; roof balustrade with iron finials; right corner bay has keyed oculus under pediment.
Grade 2 Listed. Source: Sitelines.
19th June 2022
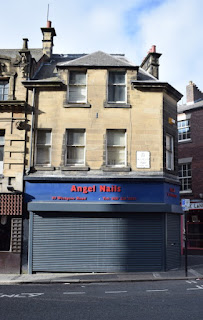

Westgate Road, no. 99.




Westgate Road, nos. 91 to 93.
c. 1900 for Lockhart's Cocoa Rooms. Source: Sitelines.


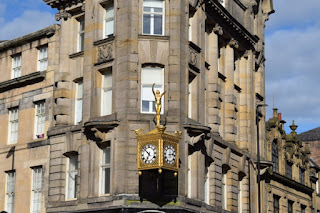


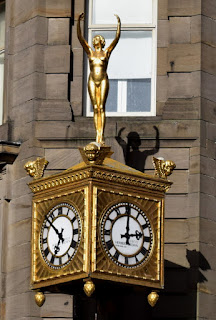


Westgate Road, nos. 85 to 89, Northern Goldsmiths.
Goldsmith's shop, warehouse and office. c1910, clock added c1932, shopfront remodelled c1960. Ashlar with ashlar dressings and slate roofs. Four storey plus attics. Baroque Revival style. Corner site. Ground floor has shopfront c1960 with to left another shopfront c1980 and beyond original entrance doorway to offices above with double panel doors in fluted marble suround.
First floor has blocked window on canted corner with projecting gilded square clock topped with a gilded female figure added c1932. Above single cross casement with attenuated keystone, another window above, both in round headed ashlar surround. Attic has small pair of windows.
Hexagonal corner cupola has open facades with boldly rusticated Doric columns, each corner has square corbelled pilaster rising to square Ionic column. Cupola topped with copper dome. North front has 3 window centre flanked by single windows. Centre has 3 casements in rusticated surrounds with attenuated keystones rising to cill band above. Both floors of upper windows recessed between Ionic half-columns, supporting ornate entablature. 3 small cross casements the lower ones with segment arched heads and elongated keystones.
Attic has single central window with moulded ashlar surround topped with segmental hood. Single window end bay has first floor window with moulded ashlar surround, upper windows incorporated in single moulded ashlar surround with carved panel between. Attic has pair of windows with bold mullion between rising into curved ashlar hood supported on brackets.
South-east front has similar two window facade. Projecting gilded square clock topped with a gilded female figure added to the building in 1935. Cost £700 and operates on a synchronome electrical impulse system.
Grade 2 Listed. Source: Sitelines.


Westgate Road, nos. 77 to 79, The Star Inn.




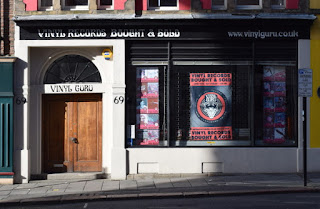
Westgate Road, no. 69.
House and shop, now part of arts centre. Late C19 restored 1982-4. Stucco with ashlar dressings and quoins, terra-cotta corbel table and moulded eaves; Welsh slate roof with cast-iron crestings. 3 storeys and attic, 3 bays.
Ground floor C20 shops. Upper floors have slightly-projecting quoined outer bays containing tripartite sashes, those on first floor with raised centre lights. Central bay has single window under blank second floor. Corbel table supports central semi-circular dormer; 2 side circular dormers in architraves with aprons and guttae below in tall hipped gables with ornate crestings.
Grade 2 Listed. Source: Sitelines.
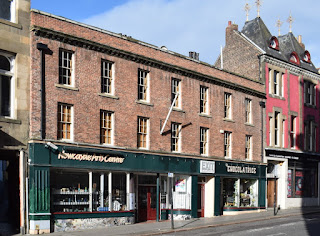
Westgate Road, no. 67.
House, now part of arts centre. Mid-late C18 with ground floor shop fronts of C19 and C20: Painted brick in English garden wall bond, 4 and one, with ashlar dressings and Welsh slate roof. 3 storeys and attic, 7 windows.
Gauged flat brick arches to renewed sashes with glazing bars. Ground-floor cornice; modillioned eaves cornice; parapet with flat stone coping. Segmental-headed dormer partly concealed by parapet. Historical note: the house formerly belonged to University college, Oxford, and was leased by them to Sir M.W. Ridley, Bart. as his town house.
Grade 2 Listed. Source: Sitelines.

Westgate Road no. 65, Adamson House.





Westgate Road no. 63.


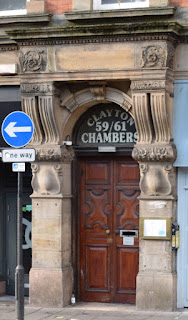

Westgate Road no. 59 to 61, Clayton Chambers.





Westgate Road, nos. 55 and 57.
One house. Now shops and offices. Circa 1750. Sandstone ashlar; slate roof, graduated over 4 left bays. Ashlar and brick chimneys. 3 storeys and attics; 2:3:2 bays.
Central door in Jacobean style doorcase with keyed arch under segmental pediment. Rusticated pilasters to 3 ground-floor bays at left; alterations at right. Inserted shops. Giant pilasters above define groups. Architraves and aprons to sashes with glazing bars; floor bands between pilasters. Pilaster capitals at window head level; top entablature with coved frieze.
Roof has 2 small segmental-headed dormers, with sashes at centre and left; renewed dormer with barge-boarded gable at right.
Interior shows rococo plaster to front ground-floor room, now shop at No. 57, with phoenix motif on wall. Staircase with strap-work and plain panels, and portrait profiles in oval medallions. Venetian window on half-landing with Doric entablature. Putti and garlands above. Italian signature and date scratched on 1 pane,preserved under glass, 1796. Shallow, panelled dome above. Eagle in medallion under balcony, garlands over doors. 3 connecting rooms, 2-, 5-and 2-bay on 1st floor. All with plaster panels and decorative cornices. Centre room elaborate ceiling with centre- piece of putti with cornucopia on clouds and portrait medallions around. Corner fireplace with decorative panel above. Alcove with bucranium motif and garlands. Doorway with flat pediment and carved, pulvinated frieze. 1 side room has flower and leaf pattern on ceiling. Wrought iron staircase and balcony railings probably contemporary with plaster work.
Grade 2 Listed. Source: Sitelines.


Westgate Road, no. 53.
House, now offices. Late C17 or early C18. Bright red brick, with ashlar dressings; Welsh slate roof. English garden wall bond (4 and one). 4 storeys, 5 bays.
Circa 1960 inserted front and passageway at right in late C19 stone shop; fascia with cast iron rail on cornice; upper floors have tapered end pilasters, and cornice to each floor. Sashes in architraves have stone panels above, and aprons on top 2 floors, forming vertical stone strips. Moulded sills. Capitals to top pilasters at window lintel level; top entablature with covered cornice. Big roof with 2 ridge chimneys.
Grade 2 Listed. Source: Sitelines.
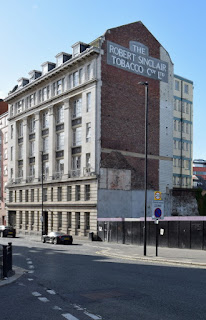




Westgate Road, Blenheim House.
Constructed by Cackett and Burns Dick for Robert Sinclair Tobacco Co. Ltd. from 1913 to 1919. Blenheim House has a stone columned facade and a large mosaic of the companys name inlaid on the side of this mostly brick building.
Source: Sitelines.

Westgate Road, no. 131, Mascot House.



Westgate Road, The Bodega Public House (Old Black Bull).
Designed by Septimus Oswald c.1872. This was a rebuild of the Old Black Bull Public House. Jacob Wilkinson took over the Black Bull around 1860. It had a small brewery which Thomas Dixon had run until 1857.
The rebuild in 1872 included a shop as well as the public house. This arrangement lasted until 1893 when the shaving saloon closed and the space was added to the public house. Jacob Wilkinson improved the brewery.
In 1901 the three-storey brewery building collapsed during foundation digging for the new Pavilion Theatre (demolished in 1992). The brewery had to be rebuilt and re-equipped. In 1903 Wilkinson held a dinner party for 100 people to celebrate its reopening. He died in 1905. The brewery was sold to John Fitzgerald.
The pub was refurbished by Cackett and Burns Dick in 1906. Cackett and Burns Dick's refurbishment included a glamorous dome over the rear buffet.
Extended by Pascal J. Stienlet, 1937 including a second dome over a new lounge extension. It retained its old name until 1996, when it was refurbished with a new pub front and named The Bodega. The plain red brickwork is enlivened by stone window surrounds, decorative stone trim to the eaves, stone bands at both floors, and alternating red and cream stone over first floor windows, giving it an Eastern look. Unfortunately the original sash windows on first floor have been replaced. The building did carry an early Fire Insurance badge but this has been stolen. The 1996 pub front received a Newcastle City Council Lord Mayor's Award for good design in 1997.
Source: Sitelines.
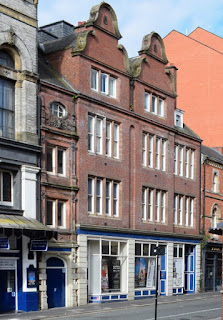




Westgate Road, nos. 115 to 119, The Rehearsal Rooms.
The Rehearsal Rooms are the third development of Adderstone Group’s regeneration of Newcastle Theatre village, alongside the Tyne Theatre and Opera House, and Waterloo House. The project involved the complete internal refurbishment and renovation of this part of the Grade I listed Tyne Theatre building, formerly used as theatre rehearsal space. Development ensured the external appearance and original features of the property remained largely unchanged to retain the character and legacy of the site.
Source: Adderstone Group.
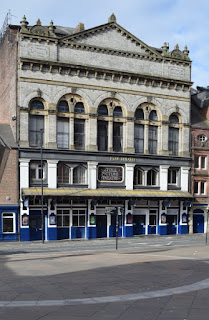



Westgate Road, New Tyne Theatre (Stoll Cinema).
Theatre and opera house, later cinema; now theatre. 1867 by W.B. Parnell for Cowan. Bought by Oswald Stoll and opened as cinema in 1919. Italianate front of three storeys, five bays (the outer bays narrower) in pale brick with stone dressings.
Stone cornice with long brackets, tall parapet and pediment over; small semi-circular pediments, flanked by urns, at sides. Arcaded second floor Ground floor modernised, Lozenge or pointed first floor window.
Painted advertisement on left return gable: THE/STOLL/TYNESIDE'S/TALKIE/THEATRE. Interior Horse-shoe shaped auditorium with three tiers of balconies on cast iron columns with floral capitals and long cantilever brackets. Balconies S-curved with thick applied baroque decoration. One set of boxes at either side framed in Orders below and by two large female terms at top stage. Shell-shaped ceiling and very high proscenium arch. An exceptionally complete surviving example of early stage machinery. Deep stage with five sets of tabs, machinery and control panel. Complete switchboard for earliest electric lighting. Very deep and high back:stage, dressing and ancillary rooms with many period features.
On 7 April 1887 a 36 pound cannon ball was rolled along a surface to create a thunder sound on stage. The ball was meant to drop into a box but it fell a distance of 12 feet onto the head of a member of staff, Bob Courtenedge, killing him instantly. His ghost is said to haunt the theatre, accompanied by the smell of tobacco.
Grade 1 Listed. Source: Sitelines.



Westgate Road, Tilley's Public House.
Mid C19. Known as the Cumberland Inn, then from the 1880s the Brandy Vaults Public House. Closed 1963 and became the Garden City Chinese restaurant.
The Brandy Vaults briefly reopened and then closed before becoming Tilleys in 1991 incorporating more of the old Tyne Buffet next door.
Like the rest of Thornton Street, these plain brick houses with unusually wide sash windows, were also refurbished in the 1980s by the Tyne Theatre Company as accomodation for players and as a Public House, introducing the name Tilley's to commemorate Vesta Tilley (1864-1952) the greatest of the Music Hall male impersonators.
Source: Sitelines.






Westgate Road, nos. 71 to 75.
Houses, now shops. Late C18 with C19 shops. Stucco, probably on brick, with ashlar dressings. Welsh slate roof.
Reeded pilasters to shpps. Carriage entrance at left. Wedge stone lintels and stone sills to windows with wide boxes, those of No. 71 renewed sashes with glazing bars, the remainder empty at time of survey, first floor sill band.
Interior of No. 71 shows complete original staircase, with 2 turned balusters to a tread and ramped handrail; some original door and window woodwork. Gabled rear wing of No. 71 has tumbled-in brickwork; behind No. 75 is a short link to a stucco early C19 extension. Undergoing renovation at time of survey.
Grade 2 Listed. Source: Sitelines.


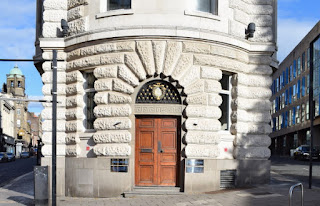

Cross House.


Westgate Road, Statue of Joseph Cowen.



9th June 2018
Roadworks around the Stephenson Statue.
Cross House.
Westgate Road, no. 69.
Westgate Rd, nos. 100 to 108, House Carpenter's Hall.
Company meeting hall, now with shops. 1805-12, for Company of House Carpenters. Late C19 shops. Sandstone ashlar. Welsh slate roof. 2 storeys, 2:5:2 bays, the wings lower and set back; central 3 bays project under pediment.
4 shops in ground floor. Flat stone lintels to windows above with renewed glazing to most; projecting stone sills in each wing; sill band to central 5 bays. Eaves bands and gutter cornices. House Carpenters' arms in pediment. Hipped roof has truncated end chimneys to main block.
Grade 2 Listed. Source: Sitelines.
Westgate Road, New Tyne Theatre (Stoll Cinema).
Westgate Road, The Bodega Public House (Old Black Bull).
Westgate Road, nos. 144 to 146, Salvation Army Hall.
Westgate Road, Blenheim House.
Westgate Hill Terrace, no. 4, Hill House
Swinburne Place.
Greenfield Place.
St. James Boulevard junction.
Ravenswood Terrace.
Westgate Road, nos. 270 to 286, Prudhoe St Mission (Westgate Hall).
Shops, mission hall and offices. 1900-2 by Crouch and Butler, Birmingham, as Wesleyan Mission Hall. Rock-faced sandstone with ashlar dressings; roof of dark slates with lead dome. Free Art Nouveau style. 4 storeys and attics, with 5-storey left tower; 9 bays.
Corner double door with pilasters, frieze and cartouches, recessed in quadrant-moulded surround; rusticated floor pilasters with cartouches. Upper floors have group of 4 two-storey round-headed windows, with long keystones and stone mullions and transoms, flanked by 2-storey oriels in first bay and 2 right end bays. Much carved Jacobean-style ornament. Dentilled cornice; stepped gables over round-headed windows. Corbelled-out left corner tower is octagonal with cable-moulded bow windows.
Mansard roof has finials, egg-and-dart corniced chimneys; high octagonal dome over tower has cartouches, masks, lucarnes and top lantern with spike-and-ball finial.
Foundation stones bear names of Methodist circuits of area and of T.H. Bainbridge, J.P., and Sir W.H. Stephenson, J.P. Left return to Corporation Street of 3 storeys and 6 bays has high broken segmental pediments over 3 double doors to school and hall; tall double keystones to ground floor mullioned-and-transomed windows; upper floors in similar style to Westgate Road front.
Grade 2 Listed. Source: Sitelines.
Westgate Road, no. 300, Motorcycle Clothing Shop.
Westgate Road, nos. 299 to 307.
299 – 307 Westgate Road are well constructed commercial buildings which add to the character of the junction with Elswick Road. Built from stone, these Victorian three and four storey structures form an attractive curve along the path of the road. The buildings, which are in a conservation area, are currently occupied by shops at the ground levels.
Source: Sitelines.
26th May 2018
6th March 2017
Union Rooms and Vita Student Newcastle Westgate.
22nd March 2016
Construction of Vita Student Newcastle Westgate.
26th May 2014
Looking up the hill.
24th May 2012

Westgate Road, nos. 85 to 89, Northern Goldsmiths.
7th May 2012
9th April 2012
12th May 2010
r.jpg)
Ryokan Hotel, Westgate Road (Balmoral Public House).
2 houses, public house, now hotel. Circa 1840. Sandstone ashlar and pecked stone; Welsh slate roof. 2 builds.
Left part: basement and 2 storeys, 2 bays, lO steps curved round right angle to flushed door at right, in flat Tuscan doorcase with prominent cornice. C19 oriel inserted at left; sashes above under flat stone lintels have late C19 glazing bars and sill band. Ground floor sill band interrupted by oriel. Eaves band and gutter cornice. Ashlar end chimney raised in brick. Steps have plain iron railings and handrail with downcurled end.
Right part: rusticated ground and first floors; rusticated quoins to second floor. 3 storeys, 1 bay. Aproned sills and flat stone lintels to renewed ground-floor window and first-floor sash with glazing bars; similar second-floor window with sill band. Eaves gutter cornice; 2 chimneys behind. Right return: 3 storeys, 2 windows and 3 narrow bays; rusticated first floor in left part and 2 gabled porches. Small-paned ground-floor windows; sashes with glazing bars above; bands at second floor level and sill level; eaves gutter cornice. Cast iron area railings.
Grade 2 Listed. Source: Sitelines.
24th May 2009

3rd February 2009
The o2 Academy.
5th September 2007

The site of the now demolished Westgate House.

The Union Rooms.
24th May 2007
A couple of the smaller motorbike shops.
22nd May 2007
r.jpg)
The Tyne Theatre.
r.jpg)
One of the smaller motorbike shops.

Elswick Road junction.
19th May 2007

The junction with St. James Boulevard.

Greasy spoon cafes on The Hill.
2nd November 2006
r.jpg)
Tower Blocks, Westgate Road.
Todds Nook, Wesgate Court (centre) and Vallum Court.
r.jpg)
Westgate Road Baptist Church.
Baptist church, with Sunday School, ancilliary buildings and hall attached. 1885-6 by James Cubitt. Snecked sandstone with ashlar dressings; Lakeland slate roofs. Church aligned north-south.
Nave with ritual west porches to Westgate Road, aisles and apse. Paired round-headed open arches to west doors under paired 2-light windows. Large curved triangular window in gable peak. High north-west octagonal belfry with nook shafts, stone spire and wrought iron finial.
Interior - painted plaster with ashlar dressings above panelled dado. Gothic panelling to east end. Wide aisle arches on oval piers. West vestibule of panelling and galss with bracketed, Gothic-style gallery above. Sunken east font of cream marble with banded coloured marble coping, has steps down at each side. 2-bay gabled arcaded link on Westgate Road front to front of Sunday School.
Ancilliray buildings similar in style. Hall to north-east has 3 tall 9-light windows on rear and east front. Interior - gallery on two sides.
Historical note - this congregation has its origins in the 17th century Tuthill Stairs chapel.
Grade 2 Listed. Source: Sitelines.
r.jpg)
Derelict Balmoral pub.
5th July 2006
r.jpg)
Westgate Road, no. 52, Gibb Chambers.
More Information:
- Newcastle Arts Centre: History of the buildings now owned by Newcastle Arts Centre
- Co-Curate: Westgate Road
Present day buildings with historical interest:
- Sitelines: Westgate Road, Old Nurses Home
- Sitelines: Westgate Road, Nexus House, 'Full Circle'
- Sitelines: Westgate Road, nos. 172 and 174
- Sitelines: Westgate Road, no. 178
- Sitelines: Westgate Road, no. 190
- Sitelines: Westgate Road, nos. 200 and 202
- Sitelines: Westgate Road, no. 236
- Sitelines: Westgate Road, no. 260
- Sitelines: Westgate Road, no. 266
- Sitelines: Westgate Road, no. 271
- Sitelines: Westgate Road, nos. 273 and 275
- Sitelines: Westgate Road, nos. 273-275, griffins
- Sitelines: Westgate Road, no. 277 and joinery works
- Sitelines: Westgate Road, nos. 279 and 281
Historical interest in Westgate Road:
- Co-Curate: History of Westgate Road
- Wikipedia: Milecastle 4 (Westgate Road)
- Sitelines: Hadrian's Wall, Westgate Road, Milecastle 4
- Sitelines: Westgate Road, Big Lamp
- Sitelines: Westgate Road, Grapes Running Ground
- Sitelines: Westgate Road, cock fighting pit
- Sitelines: Westgate Road, Parcel Office
- Sitelines: Westgate Road, Great Northern Railway Co. Offices
- Sitelines: Westgate Road, Peace and Unity Hospital
- Sitelines: Westgate Road, police and fire station
- Sitelines: Westgate Road, North Eastern Hotel
- Sitelines: Westgate Road, Inland Revenue/Bankruptcy Office
- Sitelines: Westgate Road, Probate Registry Office
- Sitelines: Westgate Road, Pavilion Theatre, ditch
- Sitelines: Westgate Road, Parcel Office
- Sitelines: Westgate Road, gallows
- Sitelines: Westgate Road, Carriage Works
- Sitelines: Newcastle town wall, West Gate
- Sitelines: Newcastle to Carlisle Road (Westgate Road/Hexham Road)
Past and present religious sites on Westgate Road:
- Sitelines: Westgate Road, Congregational Church of St. Paul
- Sitelines: Westgate Road, St Paul's churchyard
- Sitelines: Westgate Road, Zion Chapel (Presbyterian)
- Sitelines: Westgate Road, no. 304, Hare Krishna Temple
- Sitelines: Westgate Road, no. 172, Hindu Temple
Past and present educational sites on Westgate Road:
- Co-Curate, Former Westgate Hill Primary School Building
- Sitelines: Westgate Road, grammar school
- Sitelines: Westgate Road, Westgate Hill School
- Sitelines: Westgate Road, Westgate Hill School, lodge
Past and present public houses/breweries on Westgate Road:
- Sitelines: Westgate Road, Westgate Hill Brewery
- Sitelines: Westgate Road, Criterion Public House
- Sitelines: Westgate Road, Spital Alms House
- Sitelines: Westgate Road, Carlisle Public House
- Sitelines: Westgate Road, Tilley's PH (Brandy Vaults)
- Sitelines: Westgate Road, nos. 77-79, The Star Inn
- Sitelines: Westgate Road, Spital Inn
- Sitelines: Westgate Road, Douglas Inn
- Sitelines: Westgate Road, Express Hotel Public House
- Sitelines: Westgate Road, Black Bull's Head Public House
- Sitelines: Westgate Road, Pine Apple Inn
- Sitelines: Westgate Road, William IV Inn
- Sitelines: Westgate Road, Bay Horse Public House
- Sitelines: Westgate Road, Goat Inn
- Sitelines: Westgate Road, Mason's Arms Hotel Public House
- Sitelines: Westgate Road, Cookson's Arms Hotel Public House
- Sitelines: Westgate Road, The Talbot Public House
- Sitelines: Westgate Road, Duke of Gloucester Public House
- Sitelines: Westgate Road, Rum Puncheon Public House
- Sitelines: Westgate Road, Gloucester Hotel
- Sitelines: Westgate Road, Crown Public House
- Sitelines: Westgate Road, Prince of Wales Public House
- Sitelines: Westgate Road, Crown Public House (Tyne Buffet)
- Sitelines: Westgate Road, Boar's Head Public House
- Sitelines: Westgate Road, Mill Inn Public House
Past and present cinemas and theatres on Westgate Road:
- Sitelines: Westgate Road, Pavilion Theatre
- Sitelines: Westgate Road/Clayton Street, Gaumont Cinema
- Sitelines: Westgate Road/Clayton Street, The Picture House
- Sitelines: Westgate Road, Cannon Cinema (Essoldo)
- Sitelines: Westgate Road, Brighton Electric Theatre
See my other photos around Westgate Road:
- Westgate Road
- Westgate Road, Institute of Mining & Mechanical Engineering
- Westgate Road, Literary & Philosophical Society
- Westgate Road, Stephenson Monument
- Westgate Road, Westgate House (Demolition)
- Westgate Hill Cemetery
- Bewick Street and Forth Lane
- Neville Street, The Central Station
- Collingwood Street
- Grainger Street
- Grainger Street, St. John The Baptist Church
- St. Nicholas' Street
- Summerhill






































































8 comments:
I work in the building which used to be Dr Gibb's house and surgery and I can tell you that it is a very creepy place to be if you are working late!
It's certainly a lovely building. What is used for now? Is it offices?
Yes it is the offices of Samuel Phillips Law Firm.
A couple of years ago the firm redeveloped the basement where there is an original walk in safe and all the original stonework, there were also two large fireplaces big enough to stand in and behind one of them there was a collection of old bottles, all different shapes and sizes, I wish I had thought to take some photographs before it was all covered over with plaster!
Rather like me that, thinking of something after the event. :)
The Balmoral Pub on Westgate Road has now gone through a major refit and has become a stylish small hotel and restaurant. Now Best Western Ryokan Hotel, a great inprovement to the area.
Thanks, I'll take a wonder up there some time soon.
My Grt Grandparents were the first live in caretakers of Westgate Hall which is the large building on the corner of the Elswick Rd junction photo. It was opened in September 1903. Thanks for the wonderful job you are doing.
Anyone have pics of Oz Records Westgate Road circa 1972? Thanks.
Post a Comment