The University of Newcastle upon Tyne can trace its origins to a School of Medicine and Surgery, established in Newcastle in 1834, and to Armstrong College, which was founded in the city in 1871 for the teaching of physical sciences.
These two colleges formed one division of the federal University of Durham, the Durham Colleges forming the other division. The Newcastle Colleges merged to form King's College in 1937 and, in 1963, when the federal University was dissolved, King's College became the University of Newcastle upon Tyne.
Sustained expansion since 1945 has resulted in the development of a modern University campus, around the original Armstrong College buildings, on a 45-acre site close to the centre of Newcastle. A vigorous building programme over the past 30 years has created, among other additions to the campus.
Text courtesy of Newcastle University.
21st July 2023







King George VI Building, Queen Victoria Road.
Medical School, now Department for Agriculture and the Centre for Lifelong Learning. 1936-39 with internal alterations 1948, and attic storey added 1955-57. Designed by P Clive Newcombe and largely paid for by Sir Arthur Munro Sutherland. Steel-framed with flat concrete roofs, clad in red brick with ashlar dressings. 3 storey and 4 storey on basement. Three tall blocks linked by lower buildings with staircases and lecture theatres.
West front to Queen Victoria Road has central 9 window 4 storey block with slightly projecting 3 window centre with short Doric pilasters in antis, and above giant Corinthian pilasters in antis, topped with ashlar parapet, and either side 3 windows in vertical strips with ashlar panels between. Attic floor added. Either end slightly lower 7 window blocks with projecting 3 window centres with ashlar panels between, to the sides 2 windows in similar vertical strips.
Set back to right main entrance has projecting ashlar porch with single fluted Doric columns in antis and moulded ashlar door surround with main revolving door and overlight with glazing bars.
St Thomas Street front 2 storey plus attic arranged 4.4.5.4.4. Central section has 3 windows in ashlar panel with 3 attic windows above, set back either side are 4 window sections set in vertical ashlar panels, with similar 4 window sections set back at either side. East King's Road facade similar to west facade but with plainer centre.
Interior entrance hall and Howden Room both have good quality imitation seventeenth century panelling and decorative plaster ceilings.
Grade 2 Listed. Source: Sitelines.

16th June 2023




The INTO Building, Newcastle University.
INTO University Partnerships Ltd is an organisation which works with several university partners to provide specialist degrees and pathway programmes designed for international students. The main building of INTO Newcastle University, on Percy Street, opened in September 2012. INTO are also partners with Newcastle University for the Newcastle University London campus. The main INTO Building in Newcastle connects to the Line Building East via a pedestrian walkway.
Source: Co-Curate.


Line Building East.
The original Line Building East on Percy Street in Newcastle was built in the 1920s, and was demolished and rebuilt c.2015. The name of the building relates to its former owners, John Line and Sons Ltd., which was a national company which designed and produced wallpaper. A warehouse belonging to the company stood to the north of the Line Building and the two were connected by a bridge.
The building was purchased by The University of Durham, Kings College - later Newcastle University.
Over time the building was used for the Strata Control Research Laboratory, the Department of Metallurgy and then the Archaeology Department. In the 1960s the University took over the first and second floors above the adjoining Crows Nest. A glazed bridge connected the two buildings. The Line Building East was demolished and replaced by a new four storey building, plus basement, with glazed bridge link at level 2 connecting the new building to the south west side of the main INTO Building at Newcastle University.
Source: Co-Curate.

King's Walk, Quadrangle Gateway.
Gateway, part of Art Department. 1911 by W. H. Knowles for Armstrong College.
Dark red Flemish bond brick with ashlar dressings; roof of plain tiles. Tudor style. Gabled front of 3 storeys, one bay. Paired moulded arches with blind tracery above containing statue of Edward VII in central niche.
Gothic-lettered Latin legend in frieze below pierced parapet.
Upper floors, recessed between wide full-height buttresses, contain 2-storey canted bay with large royal arms in panel between floors. Stone mullioned and transomed windows. Top battlemented parapet with corner pinnacles.
Grade 2 Listed. Source: Sitelines.

Kings Gate, Barras Bridge.


Stephenson Building.
Built in 1952, by Edwards and Manby, located on Claremont Road. The building is currently undergoing a £110 million upgrade and investment programme.
Source: Sitelines.
23rd May 2023






Generation.
Generation (2005) is an impressive group of three large sculptural human heads. They are rendered in bronze, Corten steel and stainless steel and are reminiscent of three different eras of human and industrial production.
The bronze head recalls early metalworking in the North of England. The Corten steel head, with a rust-like appearance, recalls later advances in industry, while the stainless steel head, formed by a network of welded steel rods, resonates with the modern digital age.
Source: Ncl.ac.uk.






Stephenson Building.
8th March 2023

Elizabeth Barraclough Building, Sandyford Road.

Marjorie Robinson Library Rooms, Sandyford Road.
29th December 2022




Stephenson Building.
17th August 2022


















Armstrong Building, Queen Victoria Road.
College of Science built for the University of Durham. 1887-1906. Designed by Robert J. Johnson and W.H. Knowles. Red brick with ashlar dressings and tiled roof. Three storeys plus attics.
Central bay has tall seven storey square tower with octagonal corner turrets. Central round headed doorway in moulded ashlar surround with projecting Ionic portico. Above large Diocletian window crossed by pairs of Doric columns with symbolic figures. Third floor has Corinthian columns topped by pediment bearing a coat-of-arms. Bell stage has ornate stone parapet and octagonal corner towers capped with small domes.
Interior - important contemporary decoration in the main entrance hall, marble lined corridor, main staircase, senate room and great hall. Great hall has wooden panelling, gallery and elaborate wooden roof with fine plaster panels. Foundation stone laid by Sir W. G. Armstrong 15 June 1887, opened by King Edward VII in 1906.
Grade 2 Listed. Source: Sitelines.






Bedson Building, Queen Victoria Road.
Home to the University's Medicinal Chemistry and Chemical Biology research group. Planned 1939 completed stage 1 1949 and stage 2 1959 by W.B. Edwards and Partners.
Simple modern design of four storeys, the top one recessed behind a canopy roof. Named the Bedson Building in 1983 after P. P. Bedson, Professor of Chemistry 1882-1921.
Source: Sitelines.





King George VI Building, Queen Victoria Road.

Merz Court.
Built 1963 Opened by Harold Wilson c1965.
Source: Co-Curate.






Stephenson Building.
17th April 2022









Armstrong Building.



The Boiler House.
The Main Boiler House on King's Road was built in 1923. In 2016-17 the Boiler House was redeveloped into include an events space for student and staff events, such as congregation receptions, musical performance and award ceremonies. As well as the internal refurbishment, the development included the restoration of the exterior features, including the oak doors, crenelations, and other decorative features.
From 1949 the building housed the Emerson Cavitation Tunnel (propeller testing and hydrodynamics research facility); this was relocated to the University's Blyth Marine Station in c.2017.
Source: Co-Curate.

Fisher Cassie Building.
1955 similar style to Stephenson Building.
Source: Sitelines.

Claremont Bridge.


Daysh Building.
The Daysh Building at Newcastle University was designed by Sheppard, Robson and Partners and opened in 1968.
It is named after Professor Henry Daysh, appointed in 1930, who went on become the influential head of the Department of Geography (now School of Geography, Politics and Sociology), up until his retirement in 1966.
Source: Co-Curate.



Framlington House.
Villa. Circa 1840. Grey English bond brick with ashlar dressings; graduated slate roof. 2 storeys, 3 windows.
Central. 4-panelled door in Tuscan surround with prominent cornice; margined sashes in architraves; sill bands. End pilasters with ashlar capitals; eaves band and paired brackets to wide eaves of low-pitched hipped roof. 2 ashlar, corniced chimneys.
Grade 2 Listed. Source: Sitelines.




Framlington Place.




Generation.





King's Walk, Grand Assembly Rooms.
Fitness centre. 1889 to the design of Lamb and Armstrong of Newcastle.
Stone front range, brick to main block, slate roof with tall stone stacks. Rectangular plan on two main storeys, each with main corridor, principal room to one side and samller rooms (now changing rooms). Main façade is almost symmetrical with oriels projecting under shaped gables with finials. Balustraded parapet. Bolection moulded cornice. Engaged colums to first-floor centrepiece. Fluted Ionic pilasters below on ground floor. Between them is a central round headed window, with round windows either side and doors under large fanlights. Elaborate decoration in all the spandrels.
The carved frieze denotes "AD: THE GRAND ASSEMBLY ROOMS: 1889" in cartouches. Windows are a mixture of sashes and casements, some with coloured glass. Mullion and transom windows to former Committee Room.
Interior - vigorous decoration. Entrance with roundels to either side and plaster cartouches. Columns with aracding between. Broad open-well staircase with timber balustrade. Lower hall retains original doors. Upper floor is more elaborate. Lecture Hall over the entrance, perhaps originally a tearoom with fireplace and staircase. Committee Room with moulded plaster panels, frieze and fireplace overmantel. Large hall has original doors. Doors in corridor retain coloured glass. Many balustraded staircases, that at rear leading to attic with open truss roof.
Good surviving Victorian public building with particularly fine if eroded stone decoration on its principal façade and an excellent range of internal fixtures.
Grade 2 Listed. Source: Sitelines.

The Hatton Gallery.
The Hatton Gallery is located in the King Edward VII Building on Kings Road at Newcastle University.
The gallery was founded in 1925 and named after Professor Richard Hatton, professor of what was at that time the King Edward VII School of Art, Armstrong College, Durham University.
When Newcastle University was established he became Head of the Department of Fine Art. Kurt Schwitter’s work the 'Merz Barn Wall' was brought to the gallery in 1965 and incorporated into the fabric of the building.
The gallery, as part of the Great North Museum, is managed for Newcastle University by Tyne and Wear Archives and Museums.
Source: Co-Curate.

Old Quadrangle.
The picturesque gardens of the Old Quadrangle have been a popular site for graduation photographs for many years. The Quad is situated in the oldest part of Newcastle University Campus, and is framed by listed buildings – the Armstrong Building, Hatton Gallery and Architecture Building.
It hasn’t always been a relaxing green space. During World War I, auxiliary army huts were placed in the Quad, where they remained until after World War 2, operating as makeshift classrooms. The Quad was also a thoroughfare for cars. This all changed between 1947 and 1949, when the Quad was laid out and planted as a memorial garden.
The garden is dedicated to members of the University community who lost their lives during the two world wars. A memorial plaque can be seen on the low wall in front of you as you walk through the Arches. At least 276 staff and students from Armstrong College and Newcastle College of Medicine lost their lives in World War I alone (these two institutions formed the origins of Newcastle University). The Quad remains the venue for Remembrance Day services.
Source: blogs.ncl.ac.uk.

Merz Court.

Northern Stage.



The Old Library.
Library, now university club. 1926 by A. Dunbar Smith.
English bond brick with diaper work; ashlar dressings; roof of plain tiles. Basement and one high storey; 3 bays, the outer ones projecting, and set-back right entrance bay. Square-headed double door in architrave. 7-light stone mullioned-and-transomed canted bay windows in wide bays. Floor and eaves strings. Moulded coping to parapet. Hipped roof has central ventilator with ogee octagonal dome and ball finial.
Grade 2 Listed. Source: Sitelines.

Ridley Building 1.

Ridley Building 2.
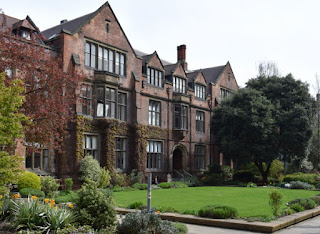




University Quadrangle, School of Architecture.
Former School of Bacteriology, now School of Architecture, Planning and Landscape. 1922-3. Designed by Knowles, Oliver and Leeson for Armstrong College.
Red brick with ashlar dressings and plain tile roofs. Raised coped ashlar gables. Two storey plus attic. Main front has five windows. Deep plinth, projecting ashlar cornice with carved corbels. Central bay projects slightly and is topped with curved gable.
Central moulded four-centred arched doorway with double panel doors, with ornate ashlar hood mould with five blind tracery arches. Above a tall 9-light cross casement staircase window in a moulded ashlar surround, and above in gable a small fixed light. Either side two six-light cross mullion windows, with above two taller similar windows with four-centred heads. Plain brick parapet with moulded ashlar coping and two hipped roof dormer window on either side.
Interior has reconstituted stone staircase with woven cast iron balustrade and oak handrail.
Grade 2 Listed. Source: Sitelines.




Stephenson Building.




King's Walk, Student's Union.
Students' Union building. Dated 1924 on tower; by Cackett, Burns, Dick and McKellar, for Armstrong College, later King's College, University of Durham; now Newcastle University.
Bright red brick with diaper work; ashlar quoins and dressings; roof not visible. E-plan. Jacobethan style. Basement and 3 storeys; 1:7:1 bays, the outer ones breaking forward with 3 bays in inner return.
Projecting central 4-storey tower has keyed open arch in Roman Doric porch with paired pilasters and parapet with coats of arms. Irregular-block jambs to stone mullioned and transomed windows of 2 and 3 lights; 6-light full-height canted bays on projecting ends. Cornices on each floor; diabolo balusters to parapet; small square turret has obelisk finials; high domed lantern with ball and weather vane finial.
Grade 2 Listed. Source: Sitelines.



King's Walk, Quadrangle Gateway.
4th April 2022

Kings Road.




Stephenson Building.
13th October 2021

Daysh Building.





Stephenson Building.
27th June 2018
Robinson Library Bicycle Racks.
4th October 2016
Jesmond Road, No. 2.
House; left return of Great North Road, Nos. 14-20 (q.v.). Circa 1832. English bond brick with painted ashlar basement anti dressings; Welsh slate roof. Basement and 3 storeys, 4 bays.
Renewed door with overlight in architrave in third bay. Wedge stone lintels to sashes with glazing bars, and projecting stone sills except to full-length first floor windows which have sill band. Eaves gutter cornice. Low- pitched roof has ashlar-corniced brick chimneys. With the left return bay of the Great North Road block making a fifth blind bay to this house, the composition is symmetrical. Balcony mentioned in a former list description has been removed.
The building were recorded in 2013 by The Archaeological Practice ahead of renovation as student accomodation. The report concluded that the buildings were a good survival of an early Victorian terrace. The building has dog-leg stairs with stick balusters and moulded handrails. The main body of the house is only one room deep with the stair rising directly from the entrance hall. Internal highlights include a good plaster ceiling to the eastern ground floor room with a large panel with indented corners and a segmental-arched recess where the fireplace was and a number of doors with six fielded panels survive.
Grade 2 Listed. Source: Sitelines.
Hadrian Bridge.
Hadrian Bridge is a pedestrian and cycle bridge over the Central Motorway which connects the parts of Newcastle University campus by Claremont Road to the area by Jesmond Road West, including the Philip Robinson Library. The bridge has distinctive portholes overlooking the motorway.
Source: Co-Curate.
Kings Gate, Barras Bridge.
23th February 2016
King's Walk, Quadrangle gateway.
The Northern Stage.
University Quadrangle, School of Architecture.
22nd December 2015
Robinson Library.
1980-2 by Faulkner Brown Hendy Watkinson Stonor.
Dark red brick. Slit windows set diagonally to filter the light. Officially opened 29th June 1983 by Duke of Northumberland.
Source: Sitelines.
23rd June 2015
Queen Victoria Road, Armstrong Building.
Queen Victoria Road, King George VI Building.
Merz Court.
Post-war development, including additions to the Schools of Art and Architecture by Sheppard, Robson and Partners. Completed in stages, all opened in 1968.
Source: Sitelines.
Stephenson Building.
25th November 2014
I had a lend of what looks like a very colourful camera
King's Walk, Quadrangle gateway.
King's Walk, Student's Union.
Kings Gate, Barras Bridge.
Claremont Tower.
Royal Jubilee Exhibition Tower, Armstrong Building.
Armstrong Building.
Generation.
The Boiler House.
School of Architecture, Planning and Landscape.
The Hatton Gallery.
11th June 2014
King's Walk, Student's Union.
Armstrong Building.
Kings Gate, Barras Bridge.
The Former Grand Hotel
1-24 Barras Bridge is the former Grand Hotel built in 1902, and is now shops and accommodation.
The name ‘Grand Hotel’ is carved in to stone at the top of the building between two ball-finial capped gables. The front of the four storey building is made of stone, the back is of brick.
The shop fronts on the ground floor are separated by pillars which are carved at the top. The first floor windows are topped with ornate carving and the second floor windows have small triangular pediments, except in the bays beneath the gables, where the pediments are more elaborate. The façade is capped by a stone balustrade. In 1958 it was bought by Newcastle University for use as student accommodation.
Source: Sitelines.
3rd February 2009

Robinson Library.
10th June 2008
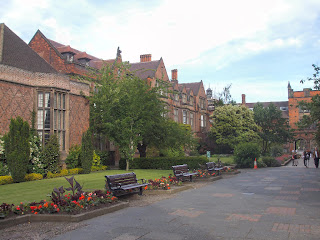r.jpg)
University Quadrangle.
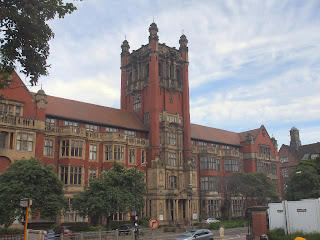r.jpg)
Royal Jubilee Exhibition Tower, Armstrong Building.
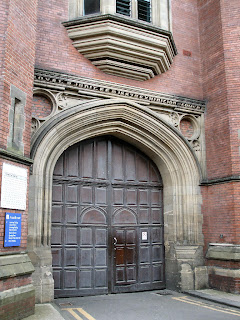r.jpg)
Queen Victoria Road, Armstrong Building.
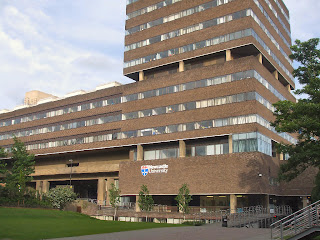r.jpg)
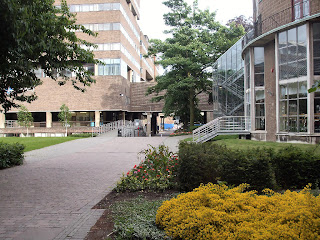r.jpg)
Claremont Tower.
16th February 2008
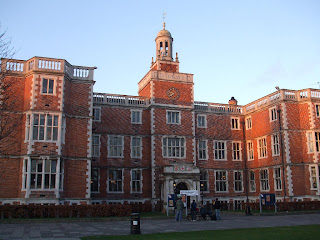r.jpg)
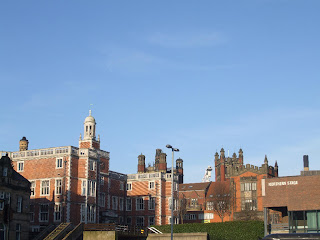r.jpg)
King's Walk, Student's Union.
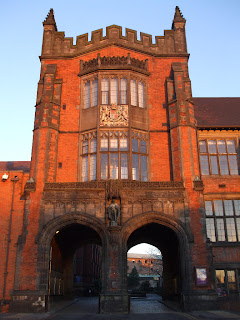r.jpg)
King's Walk, Quadrangle gateway.
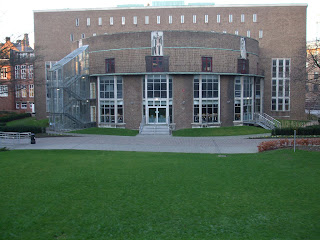r.jpg)
The Old Library.
29th October 2007
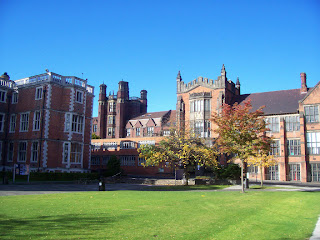r.jpg)
King's Walk, Quadrangle gateway.
r.jpg)
King's Walk, Student's Union.
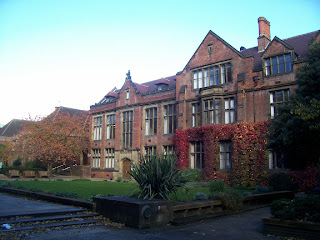r.jpg)
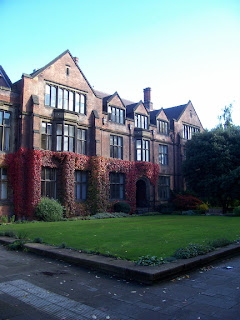r.jpg)
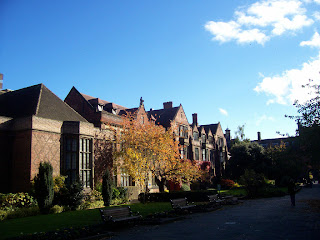r.jpg)
School of Architecture, Planning and Landscape.
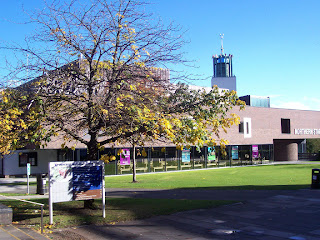r.jpg)
Northern Stage.
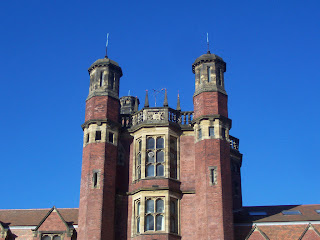r.jpg)
Royal Jubilee Exhibition Tower, Armstrong Building.
5th February 2007
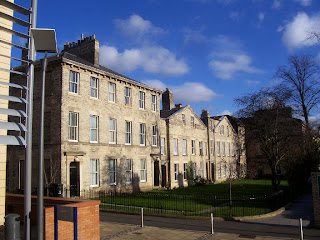r.jpg)
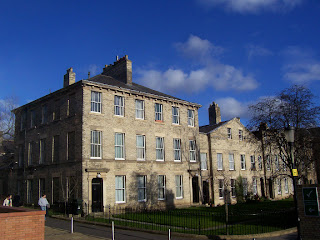
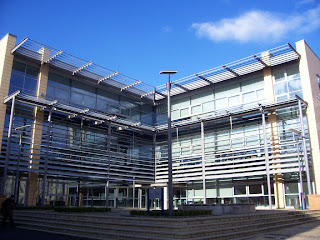r.jpg)
Paul O'Gorman Building.
The Paul O'Gorman Building at Newcastle University houses laboratories and staff of the Northern Institute for Cancer Research (NICR). The purpose built research building was completed in 2004 and officially opened on the 21st of February, 2005, by the late Sir Bobby Robson.
The £10m building was funded by Cancer Research UK, the Strategic Research Initiative and Children with Cancer UK. The building is named in memory of Paul O'Gorman, who died from leukaemia at the age of 15.
The NICR was founded in 2001, bringing together a range of research groups and disciplines from across the Medical School and wider University and NHS.
The NICR has around 200 research and clinical staff. In 2009, the Institute was awarded Cancer Centre status. The NICR has laboratories in the Paul O’Gorman Building and the Herschel Building at Newcastle University. Clinical research is conducted mostly at the Royal Victoria Infirmary, Freeman Hospital and Queen Elizabeth Hospital.
Source: Co-Curate.
More Information:
- Newcastle University
- Sitelines - Newcastle, Newcastle University, 'Spiral Nebula'
- Sitelines - Newcastle, Newcastle University, 'Cross and Lion Rampant'
- Sitelines - Newcastle University, Museum of Antiquities
- Sitelines - Newcastle University, Herschel Building
- Sitelines - Newcastle, Gulbenkian Studio Theatre and Playhouse
- Sitelines - Newcastle University, Agriculture Building
- Sitelines - Newcastle University, Library extension
- Sitelines - Newcastle University, Percy Building
- Sitelines - Newcastle University, Merz Ct, Daysh Building, Claremont Tower
- Newcastle University Special Collections - Quadrangle
- Hatton Gallery
- Wikipedia - Newcastle University
- Newcastle University Students' Union
- Wikipedia - List of Newcastle University people
- The Courier - Independant Voice Of Newcastle Students
See my other photos around Newcastle University:
- Newcastle University - Richardson Road Student Accommodation
- Newcastle University - Newcastle Student Fees Protest
- Old photos of Newcastle University
- Barras Bridge - Armstrong Statue
- Barras Bridge - The Great North Museum
- Barras Bridge - The Hancock Museum
- Civic Centre
- Exhibition Park
- Haymarket
- Leazes Park
- Leazes Park Road
- Leazes Terrace
- Percy Street
- Royal Victoria Infirmary



















.jpg)
.jpg)
.jpg)
.jpg)
.jpg)

.jpg)
.jpg)
.jpg)
.jpg)

.jpg)
.jpg)
.jpg)
.jpg)
.jpg)
.jpg)
.jpg)
.jpg)
.jpg)
.jpg)
.jpg)
.jpg)
.jpg)
.jpg)
.jpg)
.jpg)
.jpg)
.jpg)
.jpg)
.jpg)
.jpg)

.jpg)
.jpg)

13 comments:
Just surfing my way through blogspace looking for stuff on Newcastle Uni.
See loads of your photos are from the Quadrangle, me and my friend always call that "the pretty part of Newcastle Uni." :D
I found it quite hard to get photos of the other parts of the university due to bad light. Maybe I will try again one time soon.
Ncl univ campus is unique. I love it. I passed long 3 and half years. The best place of the campus is the Quadrangle and then the Leazes Park.
Dr Selina Parween, Rajshahi univ, Bangladesh
I'm glad to hear you enjoyed your stay in Newcastle. :)
I studied at Newcastle for 5 years and it brings back some wonderful memories browsing these pictures. I particularly like the shot of the Armstrong building. I would love to see some more of the Armstrong now that the trees are autumnal.
Pete James
Thanks :) I'll try and get up there soon but I may have missed the best colours. Check out my Armstrong Park, Armstrong Bridge and Heaton PArk for some autumnal shots.
I love this campus. It's perfect and beautiful.
Thank you for the fantastic blog and sharing these brilliant photos!
Just got a job in the Uni and moving to Newcastle from B'ham in September. Wow, looking forward to live in such a nice city!
You are most welcome. :)
I hope you enjoy your stay.
Thanks for the great photos. I spent many an hour at 'my window' in the downstairs part of the old library. Much better than sitting in the main room upstairs. Claremont Tower looks as austere as ever but it was a great place to be. Happy days.
Ken
Thanks.
Claremont Tower is in for some big changes in the next few years. The University are planning to gut it, build a new glass roofed lobby area on Claremont road and demolish Claremont Bridge (the building that goes over Claremont road and is attached to the tower)
Thanks for the heads up.
Both universities are on my visit list in the next few weeks as there has been so many changes of late that I hav'nt captured yet.
Post a Comment