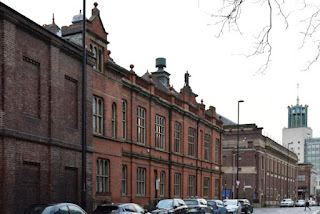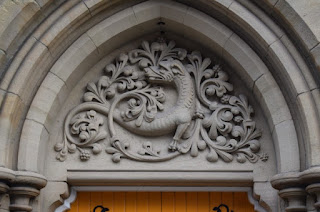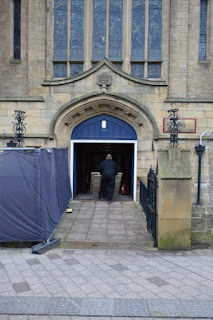1st May 2025


City Hall, Homeless
9th June 2023
























Sutherland Building.
University of Durham College of Medicine, later dental hospital and school, now University of Northumbria building. Foundation stone dated 1887, completed 1895. By Dunn, Hansom and Dunn.
Dark red brick and terracotta with ashlar-coped plinth and ashlar dressings. Welsh slate roofs. U-plan. Tudor style. 2 storeys. Central tower with open arch to stone porch with benches, niches and panelled barrel-vault. Oriel above with terracotta ornament. Gargoyles and battlemented parapets.
Grade 2 Listed. Source: Sitelines.
23rd February 2023



City Hall.

12th February 2023



City Hall and Public Baths.
1928. Designed by Nicholas and Dixon-Spain. Steel framed, brown brick with ashlar and red brick dressings, and slate hipped roofs. Ashlar plinth.
Northumberland Road, front two storeys and 25 windows. Central entrance block, 7 windows with slightly projecting 3 window centre topped by a large pediment with circular window. 3 round headed arches with panel pilasters, rusticated ashlar and above a deeply moulded band. Above 3 glazing bar sashes the central one with a moulded ashlar surround and brackets supporting a flat hood. Set-back on eitherside, a rusticated ashlar and above a deeply moulded band. Above 3 glazing bar sashes the central one with a moulded ashlar surround and brackets supporting a flat hood. Set-back eitherside, a rusticated ground floor with small barred basement windows and above single glazing bar sashes. Upper floor has single glazing bar sashes.
Outer bays, set back again, also have glazing bar to each floor. 9 window side wings are similar, each has tall ashlar Doric portico with central columns between flanking antae, which project slightly in front of further antae topped by a heavy entablature and parapet. Set back on eitherside are blank walls, with further blank walls beyond. Above 5 square windows with moulded surrounds, set back on eitherside are single small square windows, and further single windows beyond all topped by a coped parapet.
College Street front, 2 storey, 11 window front. Central, slightly projecting, 9 windows articulated with giant Doric pilasters, with ashlar bases and red brick dressings. Bays 4 and 6 have doorways with double panel doors and bolection mould surrounds, the remaining ground floor openings are square with plain stone surrounds. Above the doorways are tall panels with red brick surrounds.
Above a thick ashlar band and 9 windows with moulded ashlar surrounds and bracketed cills, the central 7 openings have glazing bar cross casements and the outer ones are blind. Above a dentilated entablature with brick frieze and panel parapet above. Set back at eitherside a single bay, with double panel doors and bolection mould surrounds, above a single glazing bar sash to each floor with red brick surrounds and above a plain entablature.
John Dobson Street front is similar with giant Doric pilasters supporting an entablature and panel parapet, with 3 large round headed doorways with moulded ashlar surrounds and large keystones, at the centre and over bays. Between 3 square windows on eitherside with plain ashlar surrounds, and above 9 square windows with moulded ashlar surrounds.
At rear a tall tapering octagonal brick chimney stack with ashlar moulded cap.
Public Baths have rectangular foyer with round headed plaster openings and deeply moulded coving, and groin vaulted corridors. Mens bath has large rectangular tiled pool, and cantilevered viewing gallery around 3 slides with curved metal railings with Greek-key pattern, stepped wooden decking and wooden rails.
Source: Sitelines.











The Drill Hall.
The Drill Hall was originally built as the Army Riding School in 1849, by John Dobson, for the Northumberland Yeomanry (Hussars). Drill Hall is Grade 2 listed on the National Heritage List for England. The building was later used as the City of Newcastle Employees Club, before becoming part of Northumbria University.
Source: Co-Curate.
26th January 2023














Burt Hall.
Until the early 1990s this was the headquarters of the once powerful Northumberland Branch of the National Union of Mineworkers. Named after Thomas Burt the pitman paliamentarian, and leader of the Northumberland miners for 27 years the building features a statue by Canavan.
The building was constructed in 1895 by John W. Dyson for Northumberland Miners' Association. Bright red brick and terra cotta with sandstone ashlar dressings and graduated Lakeland slate roof with ornamental red ridge tiles.
Historical note: plaque states that hall was built by the miners in recognition of valuable service rendered by Thomas Burt M.P. as general secretary for 27 years, and to commemorate his appointment as secretary of Board of Trade in 1892. Statue of miner is modelled on figure in R. Hedley's "Going Home", a painting well-known from lithographs.
Grade 2 Listed. Source: Sitelines.












Church of St. James.
Congregational, now United Reformed Church. 1882-4 by T. Lewis Banks. Snecked sandstone with ashlar dressings, grey and green slate roofs.
Cruciform church with corner and side aisles, aligned north-south; ritual west porches and vestibule. Sunday School, hall and house behind. Free 13th century style.
Gabled west front has ten arched windows under a 5-bay arcade. Gabled porches have double doors with elaborate hinges, shouldered surrounds and carved tynpana. Lancet windows in side aisles. Complex high roofs, with slate hung central lantern and tall octagonal spire.
Interior - walls rendered with ashlar dressings above boarded dado. Glass roof to lantern. High Gothic-style pulpit with wrought-iron grilles. Choir pews are memorial to the dead of both World Wars. Much 19th century painted glass including two windows by Atkinson Bros. of Newcastle, in memory of Elizabeth and Florence Dunford of 1888 and 1919. Another window by G.J. Baguley and Son in memory of William Crossley who died in 1918.
Grade 2 Listed. Source: Sitelines.






















Trinity Building.
Non-conformist church with house and school. Now University of Northumbria building. Foundation stone dated May 1895; by Marshall and Dick. Snecked sandstone with ashlar dressings. Lakeland slate roof with red ridge tiles and finials. Aligned north-south.
Ritual north-west tower and low south-west tower flank west porch. Tower has belfry opening.
Interior - painted plaster with hammer-beam roof. Cantilevered gallery on 3 sides. High sanctuary arch. High quality glass in west window by Atkinson Bros. of Newcastle; other good pictorial glass in north aisle and north transcept. Former house and school to rear. House has half-timbered upper floor. School has wood-mullioned and transomed windows.
Grade 2 Listed. Source: Sitelines.
29th December 2022





City Hall and Public Baths.
17th August 2022

Burt Hall.
10th July 2022

Brady and Martin Building.
A former office and warehouse built from 1890 to 1897 by W.L. Newcombe for Brady and Martin, wholesale chemical manufacturers; now part of the University of Northumbria.
Red brick with ashlar dressings; Welsh slate roof. 3 storeys. Rusticated pilasters support ground floor entablature; giant Ionic Order above has modillioned cornice. Main block has central door and fanlight in doorcase with scrolled pediment. Ground floor oriel windows have Ipswich glazing bars; paired sashes above. Redeveloped behind front façade.
Grade 2 Listed. Source: Sitelines.
17th April 2022


City Hall and Public Baths.
13th November 2021

Sutherland Building.

City Baths.
10th November 2021

Metrovick House.
1930's office block originally owned by electrical engineers Metropolitan-Vickers. Now student accommodation.


Burt Hall.





Brady and Martin Building.



Church of St. James.

Trinity Building.
13th October 2021


Burt Hall.



The City Hall.
The City Hall was designed by Nicholas & Dixon-Spain and opened in 1927. A Harrison and Harrison organ, with over 4,000 pipes was installed in 1928 for choral and orchestral concerts and organ recitals.
City Hall became a major venue for orchestras, rock and pop bands, comedy acts, and civic functions. City Hall is adjacent to Northumberland Baths ('City Baths') and together are a Grade 2 listed building.

The Drill Hall.

Looking west towards Northumberland Street.
26th November 2017
Western end of Northumberland Road.
25th December 2013
23rd February 2013
The City Hall and City Baths.
31st May 2009
r.jpg)
Brady and Martin Building.
5th July 2006


Newcastle Through The Ages (sculpture).
Moulded to a depth of about 5cm, two relief panels containing a wealth of local historical detail, set into the shopping complex wall.
The left panel contains the following inscriptions and images: 'MONKCHESTER' with Roman head and Newcastle coat of arms. Roman ship and golden coin. 'COLLIER BRIG 1704-1880' with ship. 'OCEANUS' with anchor and seahorse with trident.
The right panel contains the following inscriptions and images: 'JUPITER FORTUNA' with two figures. 'ENGINEERING'; 'DAVY AND STEPHENSON'; 'COAL MINING SHIP BUILDING' with images of same. 'G&R STEPHENSON'; 'ARMSTRONG WHITWORTH'; 'ROCKET 1829' with image of first steam engine. 'ARMSTRONG 12 POUNDER RA' with image of gun. '1878 J.SWAN'. 'PONS AELIUS' with bridges depicted below. 'TURBINIA' and image of ship. Various churches with names carved about including 'GRAINGER DOBSON 1865'; '1838 GREEN STOKOE'; 'BEWICK' with a swan; a figure and 'BRIGANTIA'.
Final section on far right has 'GEORDIE' over two figures, then 'THE KEEL ROW' with a loading boat at the bottom. Although this is a well-known work, there is virtually no record of its commissioning or subsequent history and it has proved impossible to trace the artists. The building was originally developed by C&A and it is thought that funding for the reliefs might have been provided by the store or Northern Arts. Although the building is now occupied by BHS, C&A estates still own the site.
More Information:
- Co-Curate: Northumberland Road
- Co-Curate: Burt Hall
- Co-Curate: Newcastle Through The Ages (sculpture)
- Co-Curate: Newcastle City Hall
- Sitelines: orthumberland Road, City Hall
- Sitelines: Northumberland Road, City Baths
- Co-Curate: City Baths
- Sitelines: Newcastle, College Street, Sutherland Building
- Co-Curate: Sutherland Building
- Co-Curate: Church of St.James
- Sitelines: College Street, Dame Allan's School
- Co-Curate: Trinity Building
- Sitelines: Northumbria University
Historic Information:
- Co-Curate: The Olympia, Northumberland Road
- Sitelines: Northumberland Road, The White City (Hippodrome)
- Co-Curate: Hippodrome Theatre, Northumberland Road
- Sitelines: Northumberland Road, Olympia Picture House
- Sitelines: Northumberland Road, Central Methodist Church
- Sitelines: Northumberland Road, Cambridge Hall
- Co-Curate: City Tavern, Northumberland Road
See my other photos around Northumberland Road:






.jpg)
.jpg)
No comments:
Post a Comment