The original station was designed by John Dobson for the York, Newcastle and Berwick Railway and Newcastle and Carlisle Railway companies, and was constructed in collaboration with Robert Stephenson (also responsible for the High Level Bridge) between 1845 and 1850. The opening ceremony, attended by Queen Victoria, took place on 29 August 1850. The magnificent 3-bay barrel-vault roofed trainshed was the first of its kind in the world, and set the large station ‘house style’ for the North Eastern Railway (which the YN&BR became in a merger with other companies in 1854, taking over the N&CR in 1862). The NER built more such grand stations than any other British railway, of which the four largest survive.
The curving plan greatly adds to the visual grandeur inside Newcastle Central, though the later enlargements on the south side entailed a straight trainshed of otherwise similar style by William Bell, which mostly housed carriage sidings until station layout remodelling in the late 20thC brought it fully into passenger use with new platforms. The fine stone entrance portico designed by Thomas Prosser was added in 1863 and subsequently extended. This was a belated substitute for the grand frontage array originally envisaged by Dobson, which proved unaffordable. A large expanse of low ridge-and-furrow glazed roofing over the platforms and tracks and on the east side of the station was added in the late 19thC but progressively dismantled during the 20thC.
Thanks to Chris Veasey who was kind enough to write a piece on the history of the Central Station for this page.
28th July 2023

30th May 2023





Water Tower.
Grade 2 listed Water tower. Dated on plaque on tank NER/1891; for North Eastern Railway. Rockfaced sandstone with ashlar dressings; iron tank. 3 storeys, 5 bays and tank on top.
Flat stone lintels and slightly projecting stone sills to mullioned-and-transomed windows on ground and first floors; similar sills to round-headed second-floor windows under stone arches.
Moulded cornice, Chimney stacks on returns and high corniced chimneys, square yellow pots to that at right. Tank about 2m high and of same dimensions as building. Sitelines.
1st August 2022







4th October 2016
Neville Street.
22nd March 2016
Water Tower.
30th October 2014
Neville Street redevelopment.
26th May 2014



4th June 2013
12th September 2010
.jpg)
Central Station's diamond crossing from The Castle Keep.
24th May 2009

r.jpg)
r.jpg)
r.jpg)
r.jpg)
r.jpg)
r.jpg)
r.jpg)
r.jpg)
13th September 2008
Diamond Crossing.
24th March 2008
Forth Street arches.
29th August 2007
13th August 2007
22nd May 2007

19th May 2007

11th July 2006


5th July 2006

20th January 2006
4th September 2005







More Information:
- Wikipedia: Newcastle railway station
- Historic England: Central Railway Station
- Sitelines: Central Station
- Sitelines: Central Station Railway Sidings
- Sitelines: Central Station, Left Luggage Building
- Sitelines: Central Station, relief heads of Victoria and Albert
- Sitelines: Central Station, relief head of Edward VII
- Sitelines: Newcastle, Central Station Metro, 'Wakes Week'
- Youtube: Central Station and the history of the railways on Tyneside
See my other photos near The Central Station:
- Bewick Street and Forth Lane
- Centre For Life
- Collingwood Street
- Clayton Street West, St. Mary's Cathedral
- Forth Banks, Forth Street & Stephenson Quarter
- Grainger Street
- Westgate Road
- Westgate Road, Institute of Mining & Mechanical Engineering
- Westgate Road, Literary & Philosophical Society
- Westgate Road, Stephenson Monument
- Westgate Road, Westgate House (Demolition)
- Westmorland Road













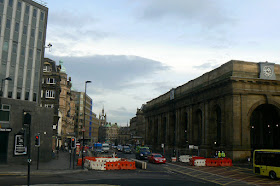









r.jpg)



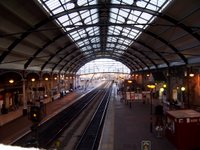
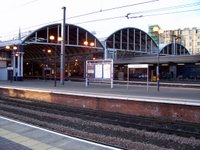
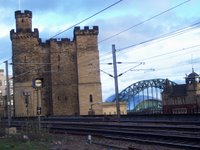
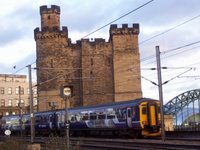
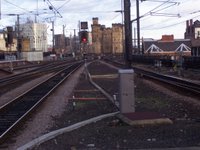
No comments:
Post a Comment